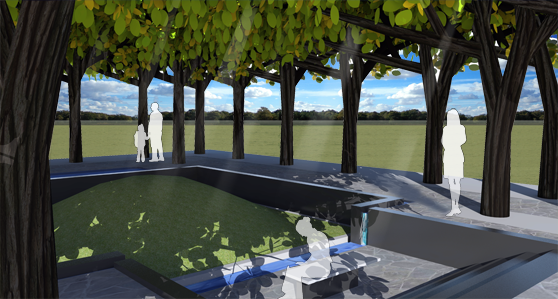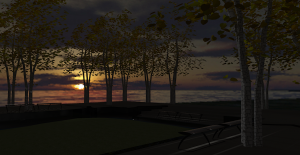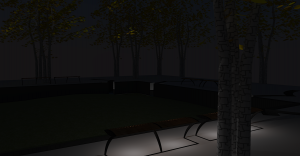
My good friend Davina and I entered into a competition last May called the Memorial for the Unknown Solider. We used this opportunity to both work as a project lead and intern, submitting two different projects for the month of May deadline. For this post, you will get to see my distilled vision for a memorial with another post to follow  that highlights our other collaborative venture.
Below you will find a little storyline that works in congress with the final image above.
As you enter the site from the south, the space unfolds and descends into a private respite. Situated in a small grove, the design centers around a gently sloping hill, surrounded by polished granite walls. Further enclosing the central hill, water flows from the north along a shallow waterway. Within this living memorial, visitors are given the opportunity to pay their respects to loved ones who have served with honor.
Sadly, neither Davina or I won the competition, but it was create to crack open the old architecture bin with a fellow University of Oregon graduate. We are also looking forward to hear back about our next collaborative venture: Imprinting Time on Architecture. For extra credit, check out the process images from the memorial project below.

Architecture Process
Most architectural firms these days do not advertise their secret sauce, or in architecture parlance, their process. I always found that really weird and counter to the spirit of collaboration I felt so strongly at the University of Oregon. In fact, Davina and I missed this open dialog so much that we ended up swapping projects for a weekend with great results for each project. For instance, Davina’s project landed in a completely different direction after the swap where as my project was rewarded with a proof of concept (see image above).
Now, I understand the profession is different from education and I understand proprietary programs, code, etc. but I believe that every project has some semblance of process that can be public knowledge if not public show off material. Even the napkin sketch coupled with other iterations would be delicious food for emerging professional thought. Perhaps I am alone in this view? Either way, I would like to walk my architectural talk and show you some of my process as I wrestled with the refinement of the memorial using Kerkythea and Sketchup.




One of my favorite things about using Kerkythea is the ability to use pretty nice global .jpg’s for model backgrounds during the conceptual phase (see above image sequence). I feel they add a sense of depth and sense of place early on within a projects lifetime. I would love to use them for final print but I have not quite mastered the tool chain yet. My current challenge centers around the horrible pixelation that occurs when I save a scene. Still, as you can see from the above 4 photos, twilight test renders look pretty snazzy in the smaller formats.


My initial design for the memorial incorporated 2 curving channels of water located at each of the four corners of the inner square. These channels would be connected timed water pump that would randomly choose from which corner the water was flowing (See image bottom right). The purpose of this feature was to offer another sensory experience for people sitting long enough to listen. Lighting was another sensory experience coupled with the channels along with my bench mock up for the Athen’s Future Bench Competition as the secondary source (Stay tuned for a post on that project).


In the end, the look and feel of the space I was going for did not match the “extra human stuff” and made the  sensory experiences feel like a LEED checklist box or tacky afterthought. It’s too bad because I was kind of digging the spider plan results.