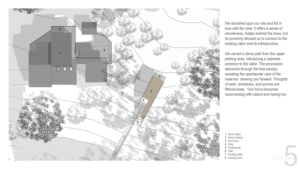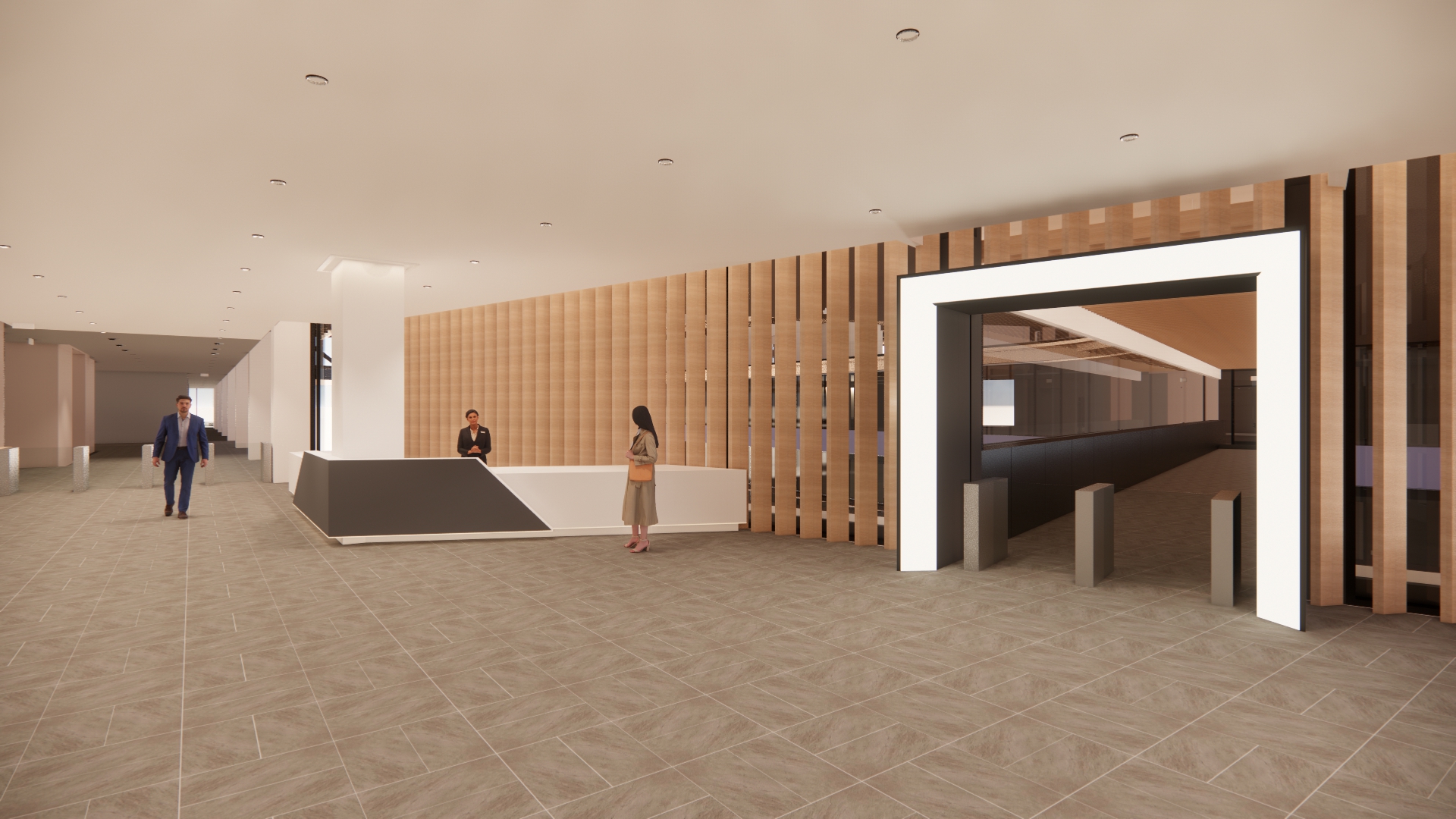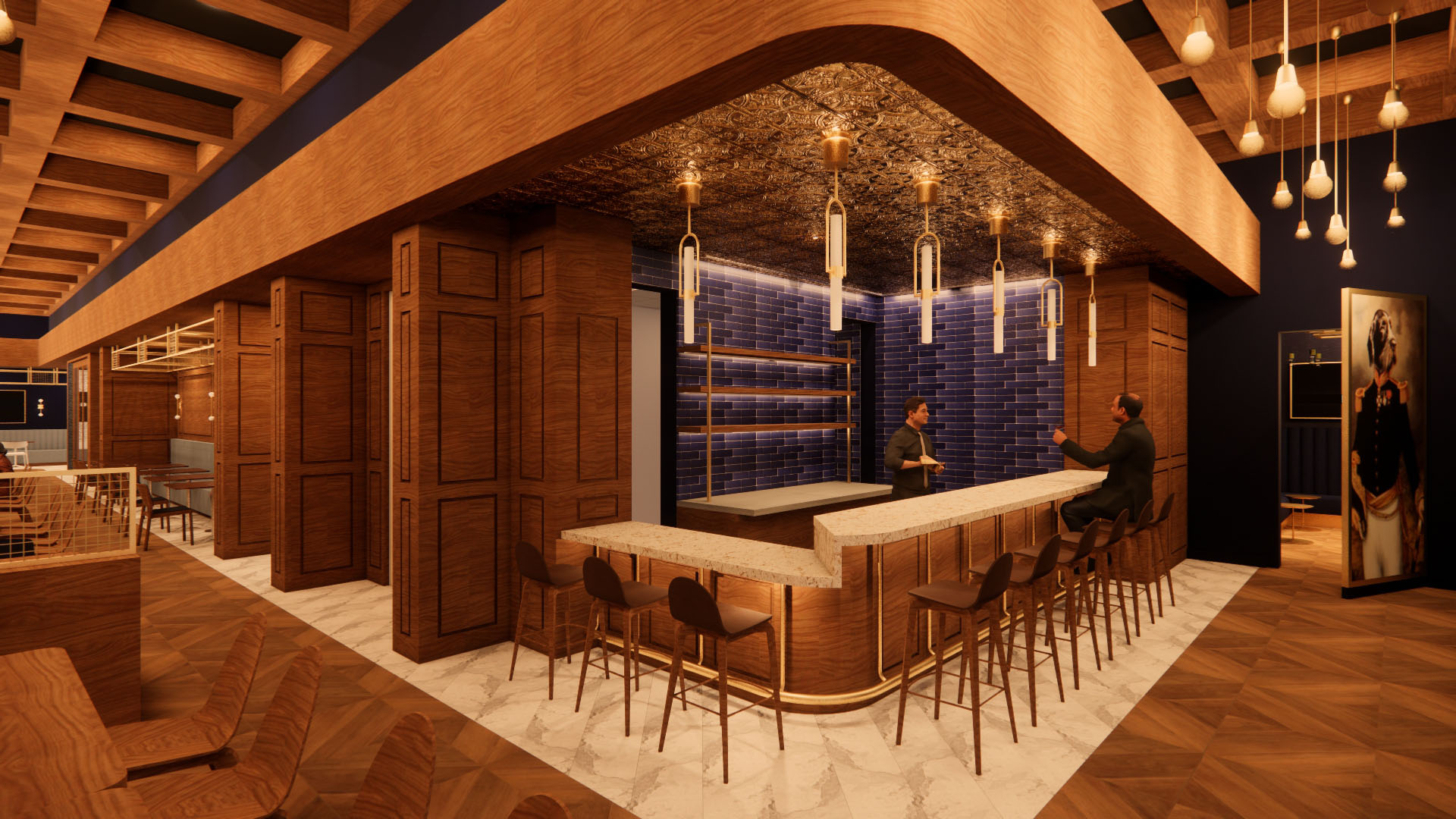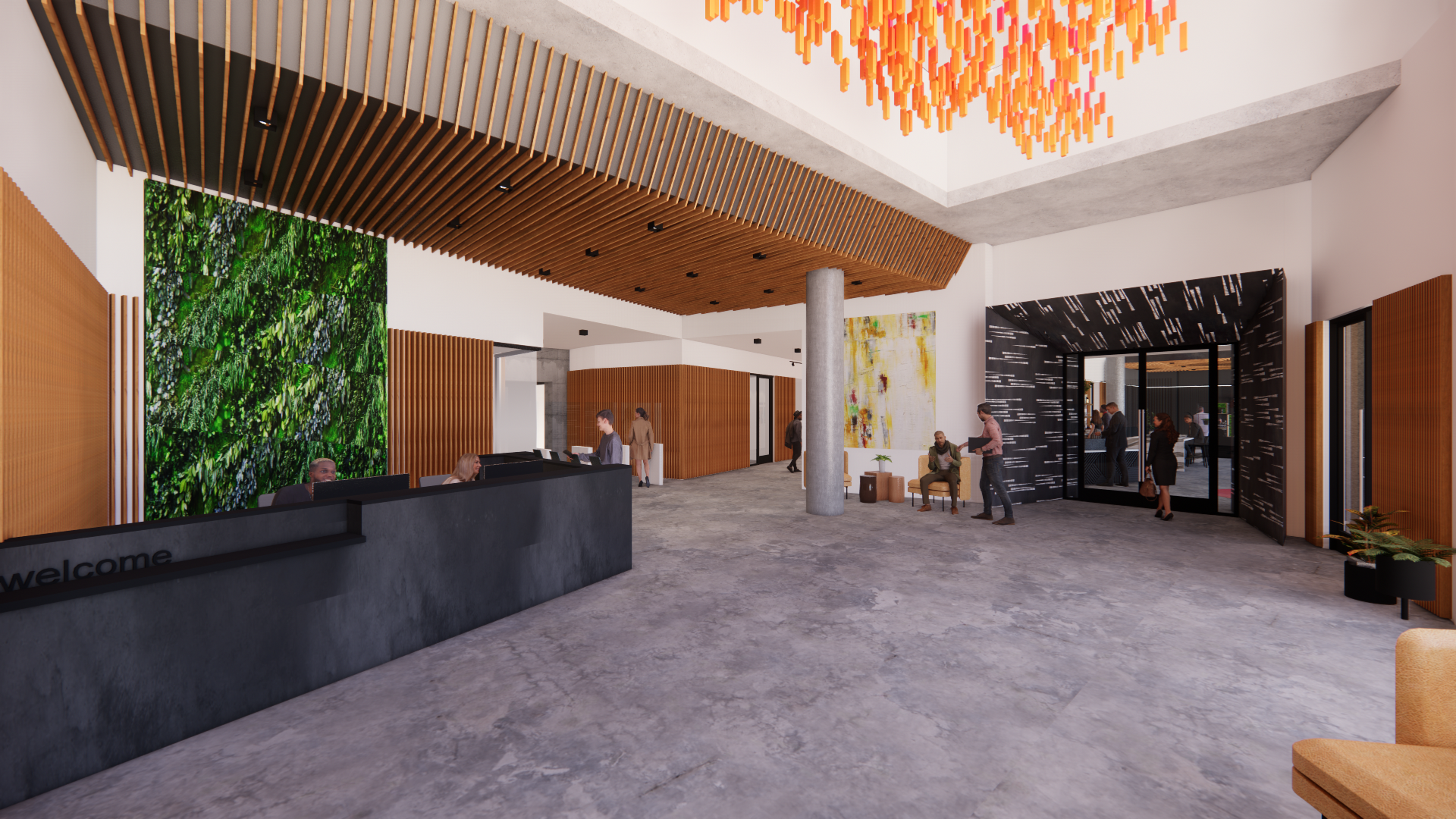The summer of 2013, Barker O’Donahue hosted a private competition with local architectural firms. The site: a remote lake house outside of Chico, CA. The brief: design a space that would become the DNA to a larger project; a place that could transform; a no constraints competition where the company would then select and build on site. I was fortunate to complete this project as part of a a 5 person design team at WDA with the honorable mention award citing the design as “most desirous.”
The sheets below are example of my work in action. Each team member submitted images into the collage over the course of 1 week. I modeled the 3D site plan using Revit 2012 with post production done in Adobe Illustrator and Photoshop. The Mobile Rooms were modeled in SketchUp and post production in Adobe Photoshop. Mobile Room logos were provided by another team member. Lay-up was completed in Adobe Indesign.
Firm: WDAÂ Project Type:Â Closed Competition Location: Chico, CA Un-built Design: 2013 Size: n/a Renderer: WDA






