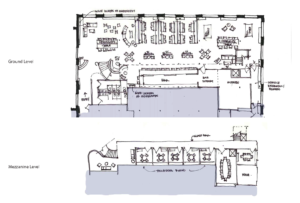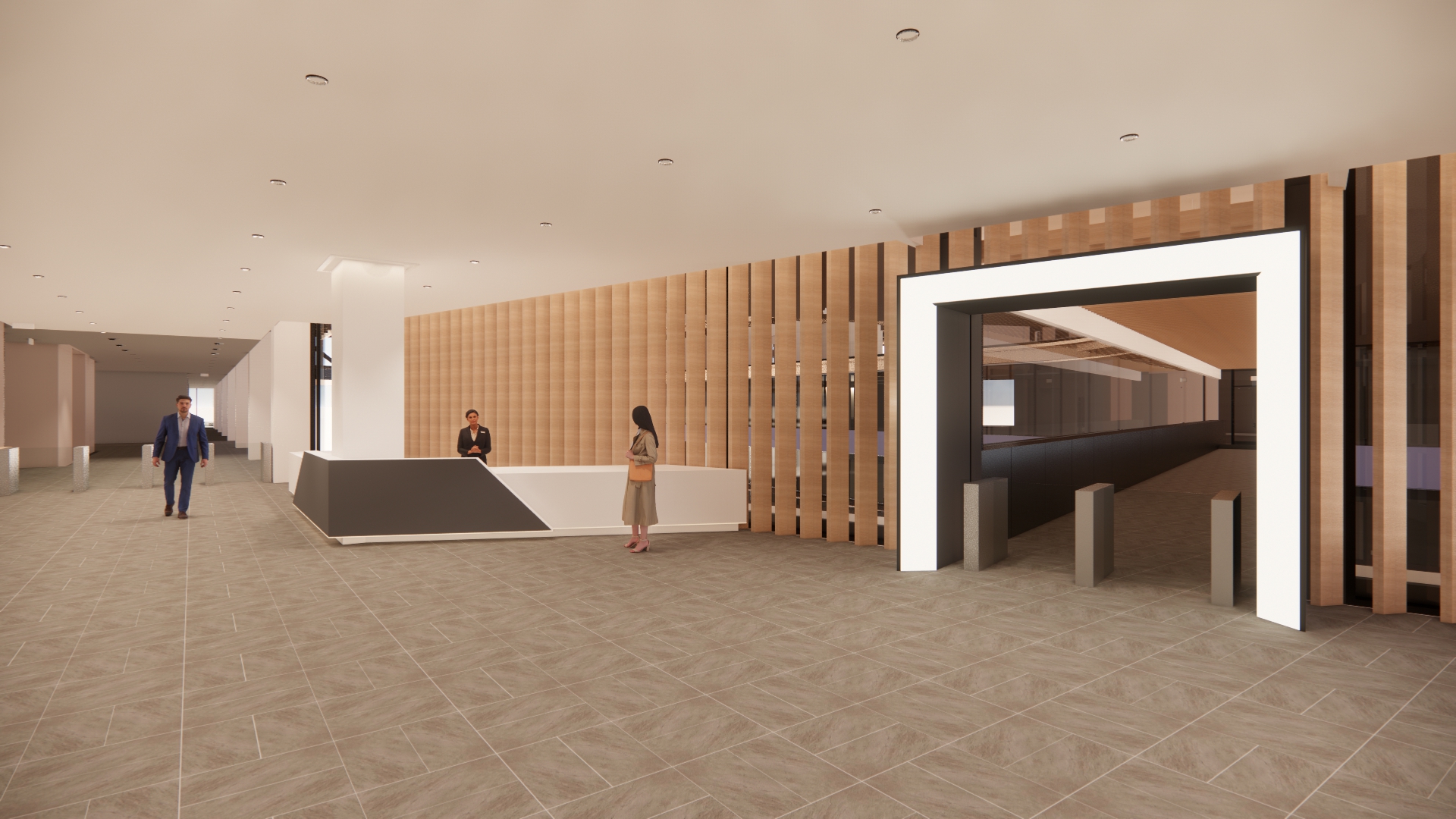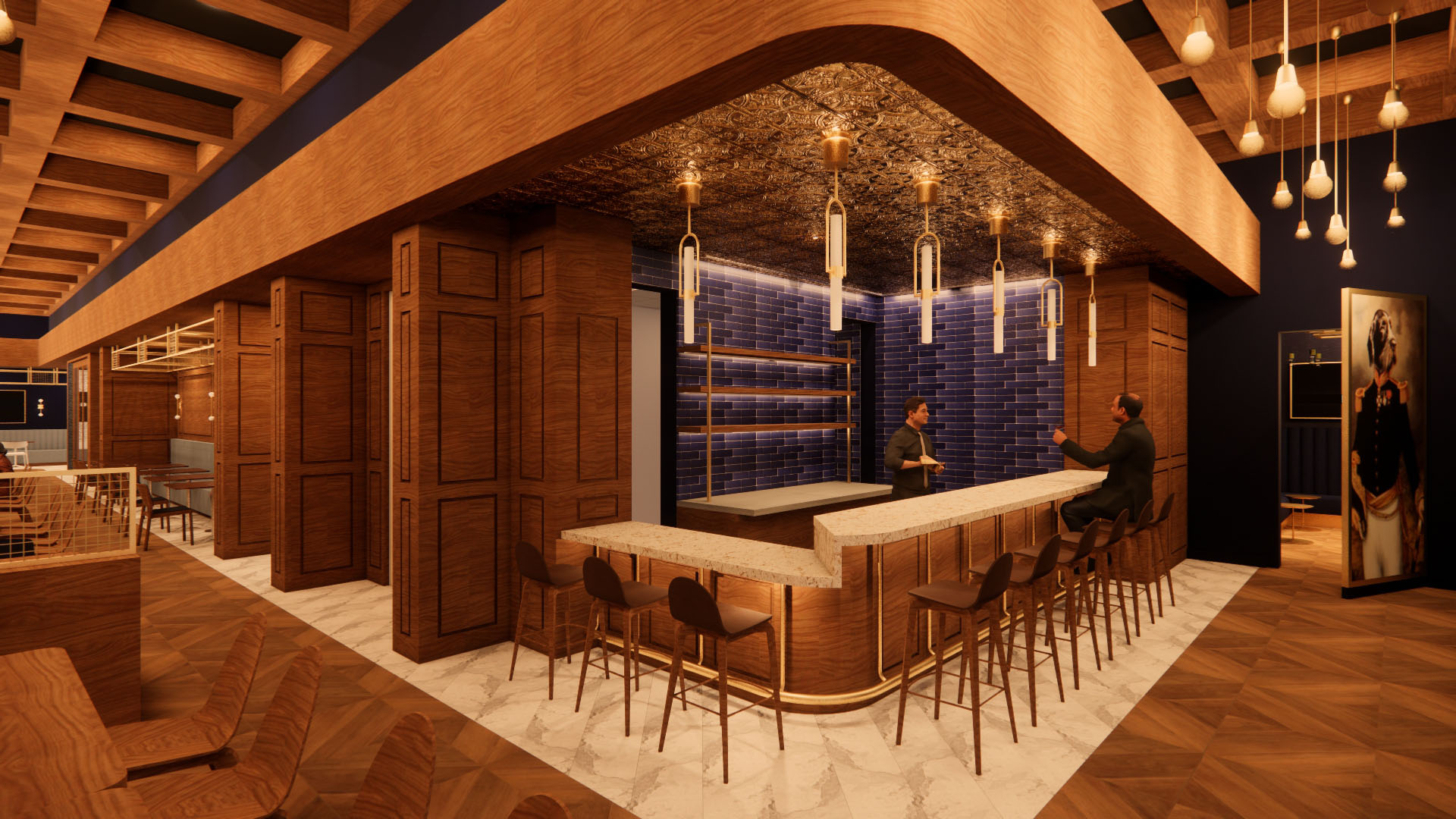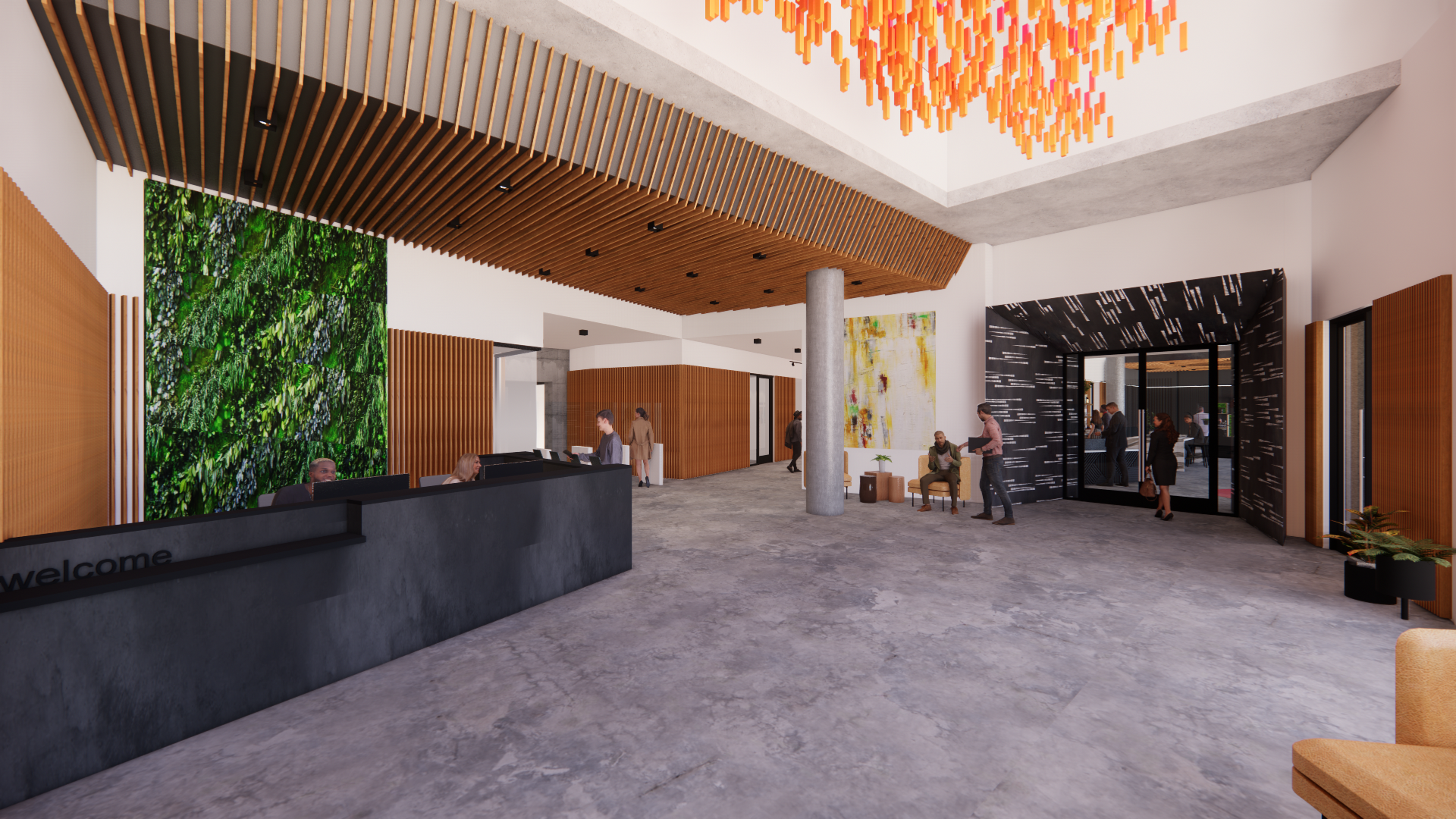William Duff Architects (rebranded to WDA) was selected to participate in the closed competition for Bay Club’s newest offering, 77 Lounge and Connect. The goal was to create an informal lounge an alternate meeting venue for their San Francisco Tech clients. After two successive competition rounds, WDA was selected as the finalist in the competition.
The initial program called for a full service kitchen, sit down dining, and bar experience. Our submission included an additional, informal seating area, pool tables, and a mezzanine story with rentable break out rooms. The renderings below showcase part of our winning deliverables utilizing Revit 2014 for 3D sculpture and rendering with Photoshop CS5 post production.
Project team included 3 individuals, 1 project manager and 2 production staff. My role on the project included 3D modeling in Revit 2014, rendering the space using the built-in engine utilizing custom textures to convey material design intent, and post production completed using Adobe Photoshop and Indesign.
Firm: WDA Project Type: Restaurant Tenant Improvement Location: San Francisco, CA Un-built Design: 2014 Size: 28,000 Sq. Ft. Renderer: WDA (in house)






