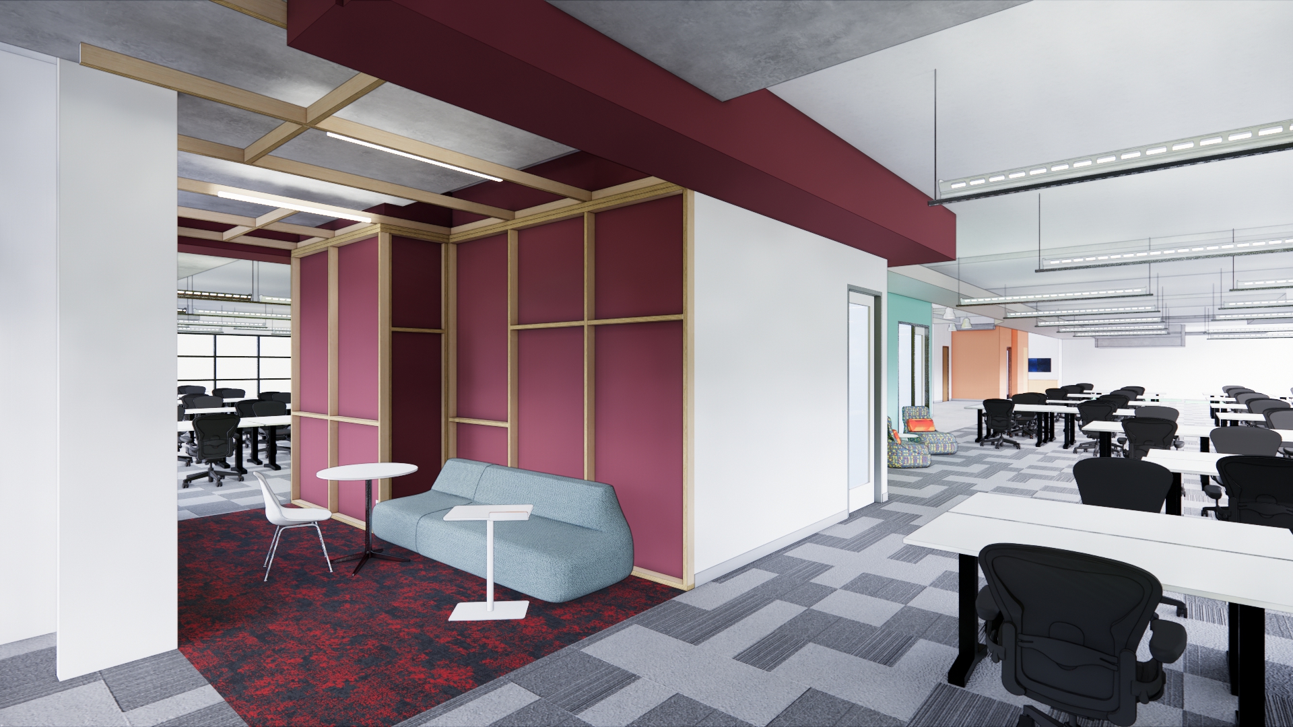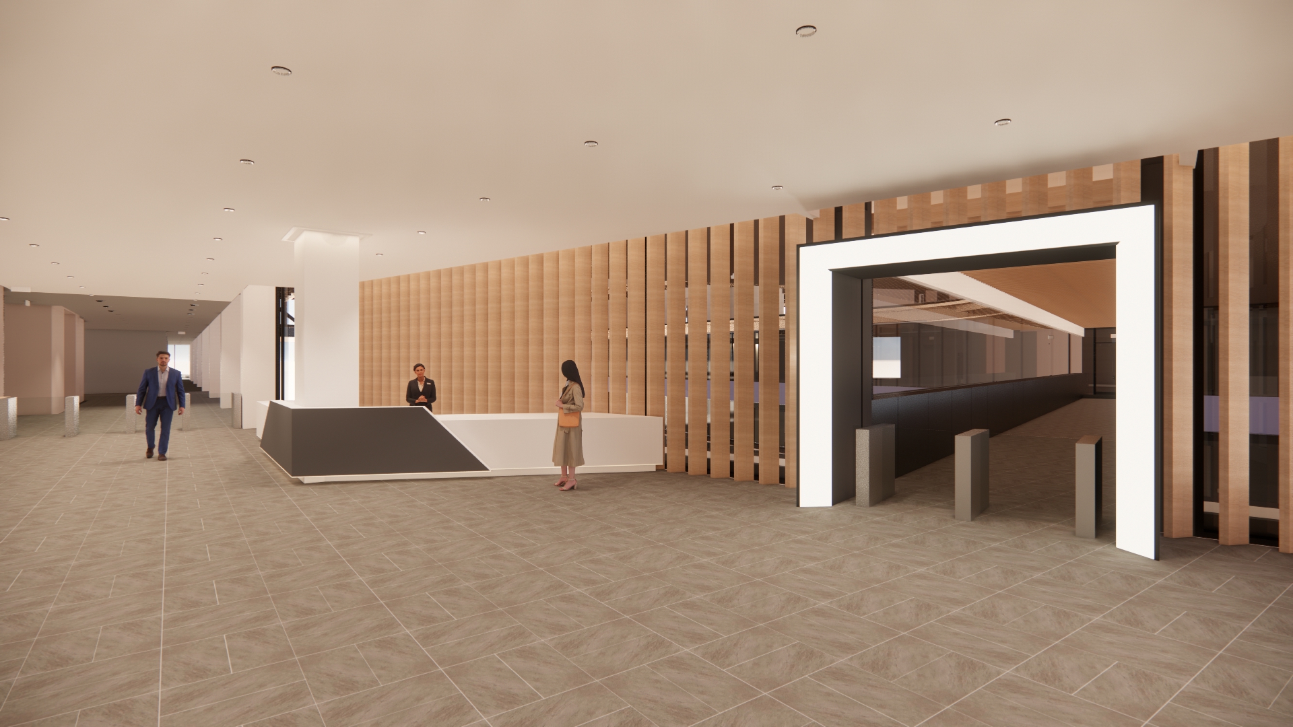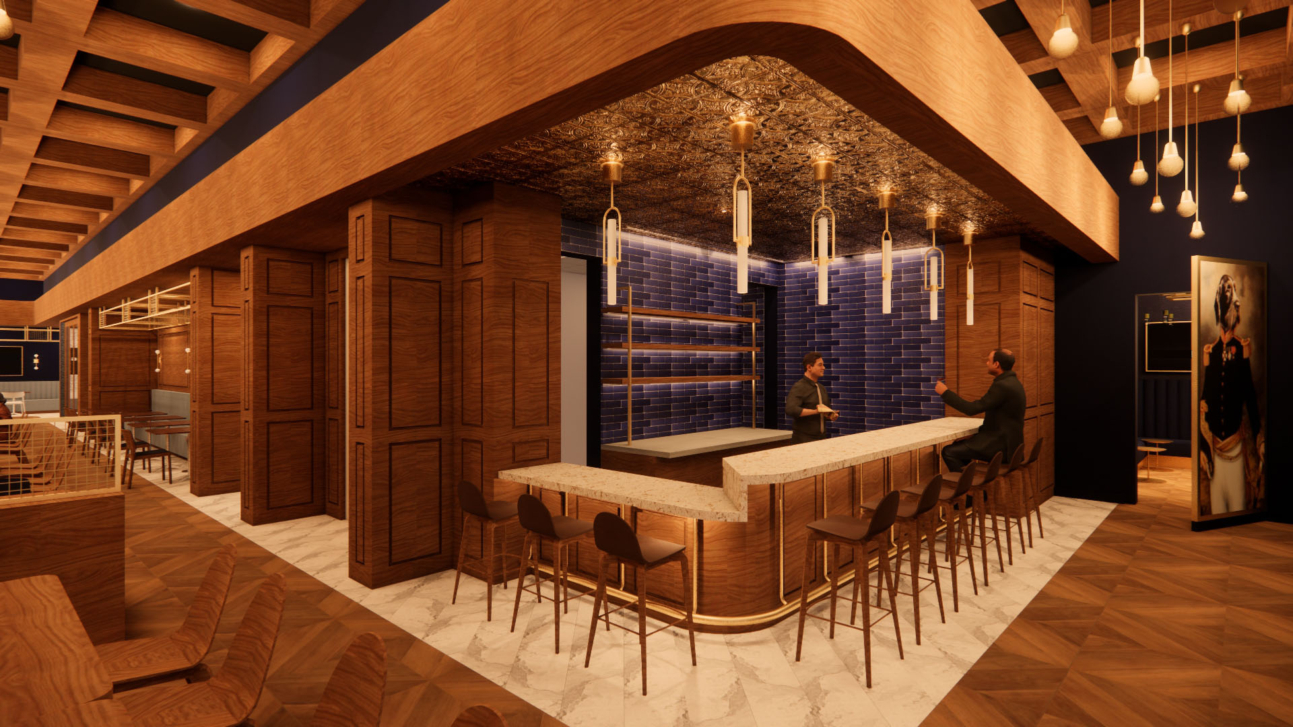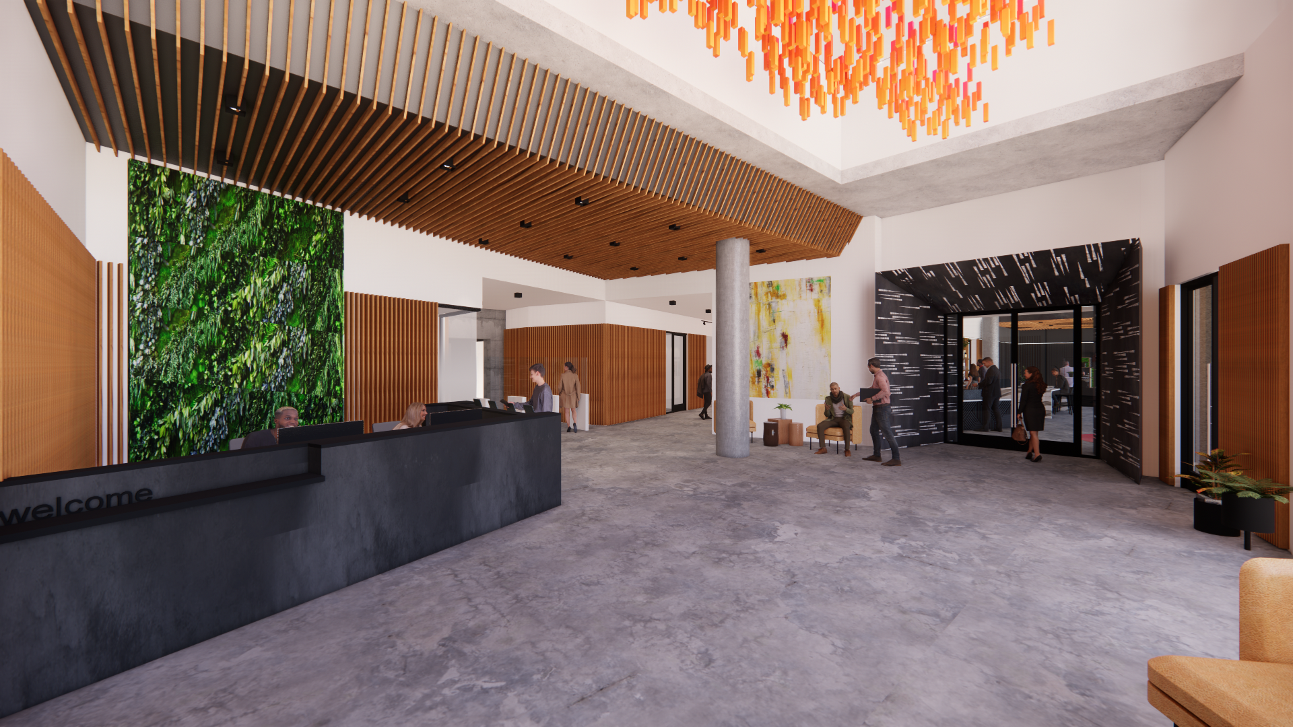Back in Reston, Virginia! You may recall Reston Phase 1 from a previous post. We return back during COVID to close the project out. It’s hard to imagine how much this project had to go through for completion and that I can only show you these fantastic renderings. Still I hope you enjoy the show.


Much of the same open office program is on this last phase of the project, with the exception and addition of the library or quiet space in which to complete work. We designed a custom poly-gal divider shelf, custom bookshelf lighting, and a paint match to an acoustical felt to tie it all together. The project wood canopy makes a triumphant return and the carpet has a subtle shift in hue and density for that plush feeling.
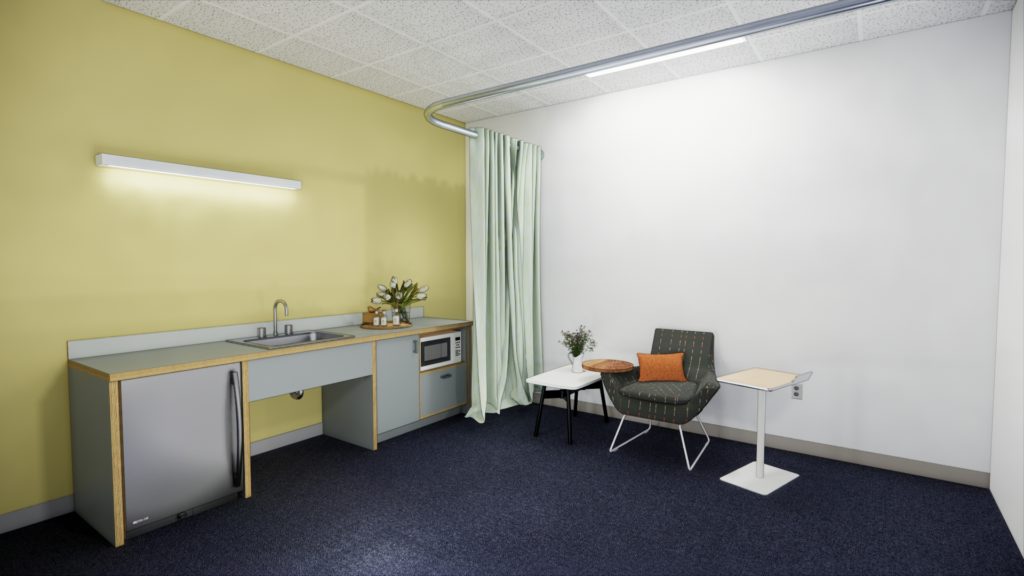
In closing, I was honored to be part of this team and feel like we made life-long colleagues and friends. I cannot wait for my next opportunity to project manager with Little and Davis and can only hope to The Universe that the next time will be soon. For any questions, do not hesitate to reach out.
Design Firm: AP+I Design, Inc.; Architect of Record: Little Diversified Architectural Consulting; General Contractor: Davis Construction; Project Type: Commercial Tenant Improvement; Location: Reston, VA; Completed: Phase 1 2020; Size: ~50,000 Sq. Ft. Phase 1 + ~25,000 Sq. Ft. Phase 2; Renderings: AP+I Design
