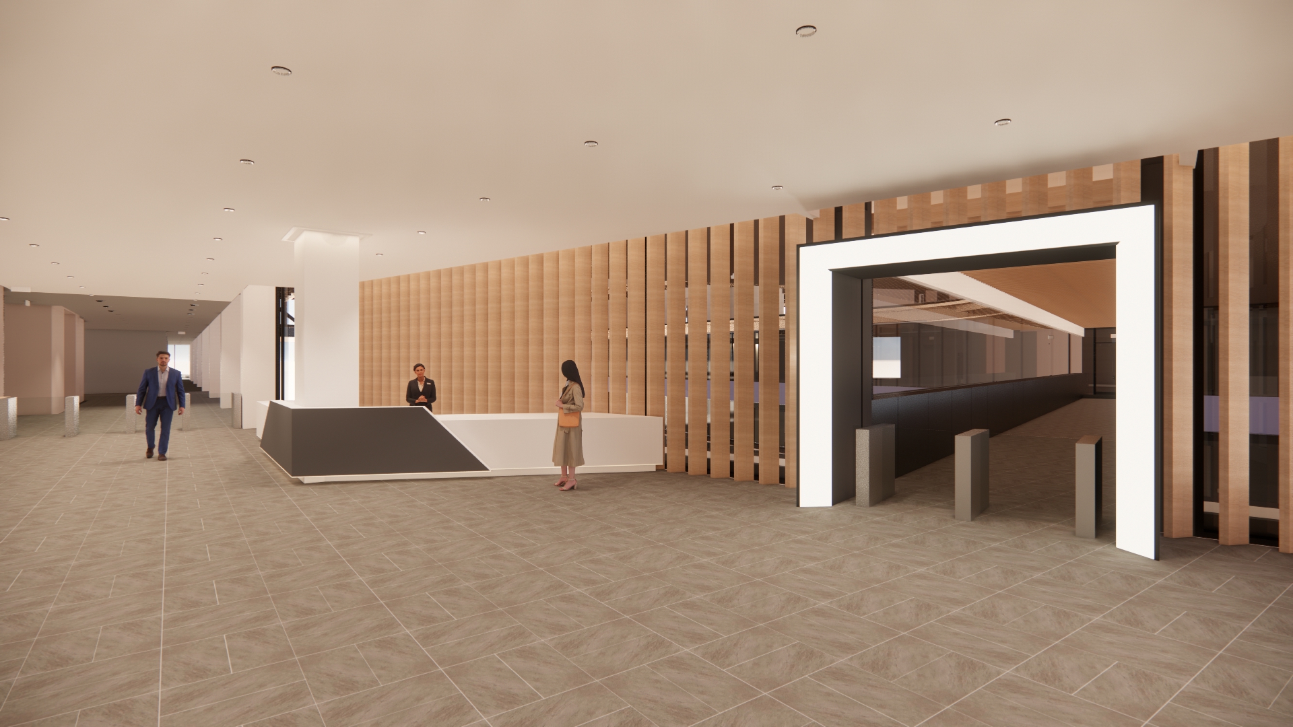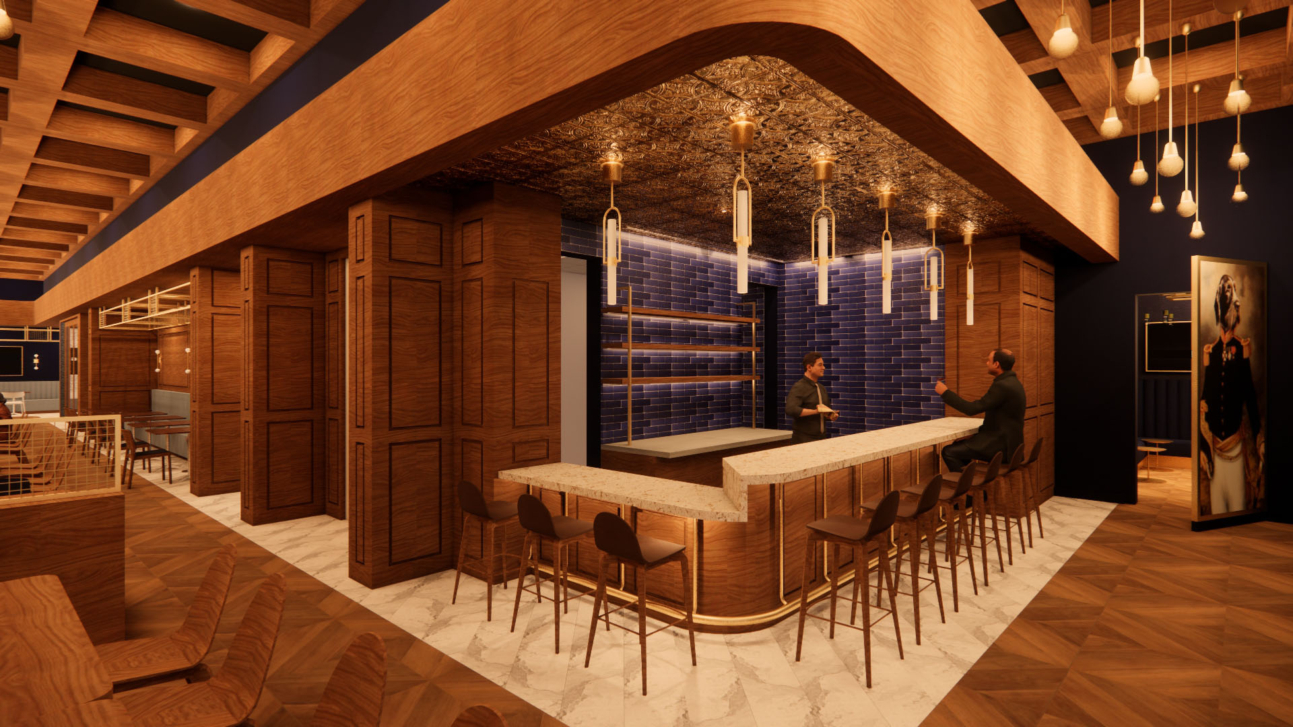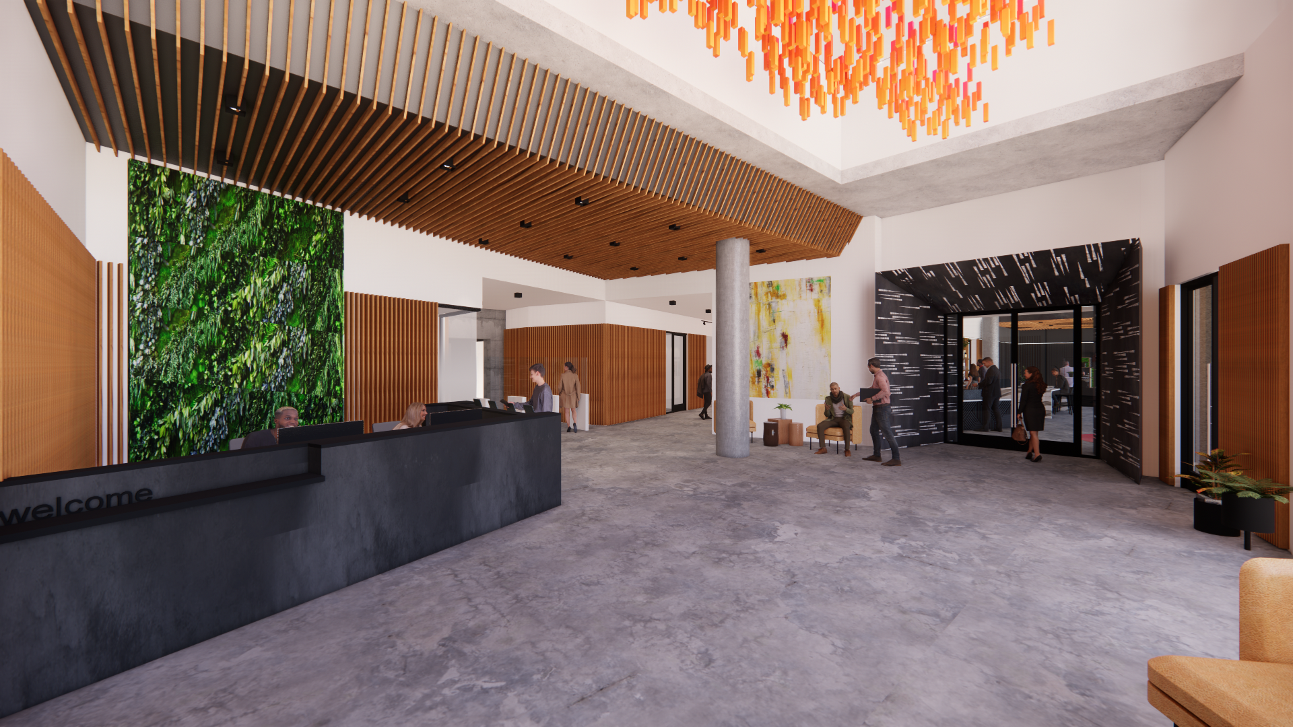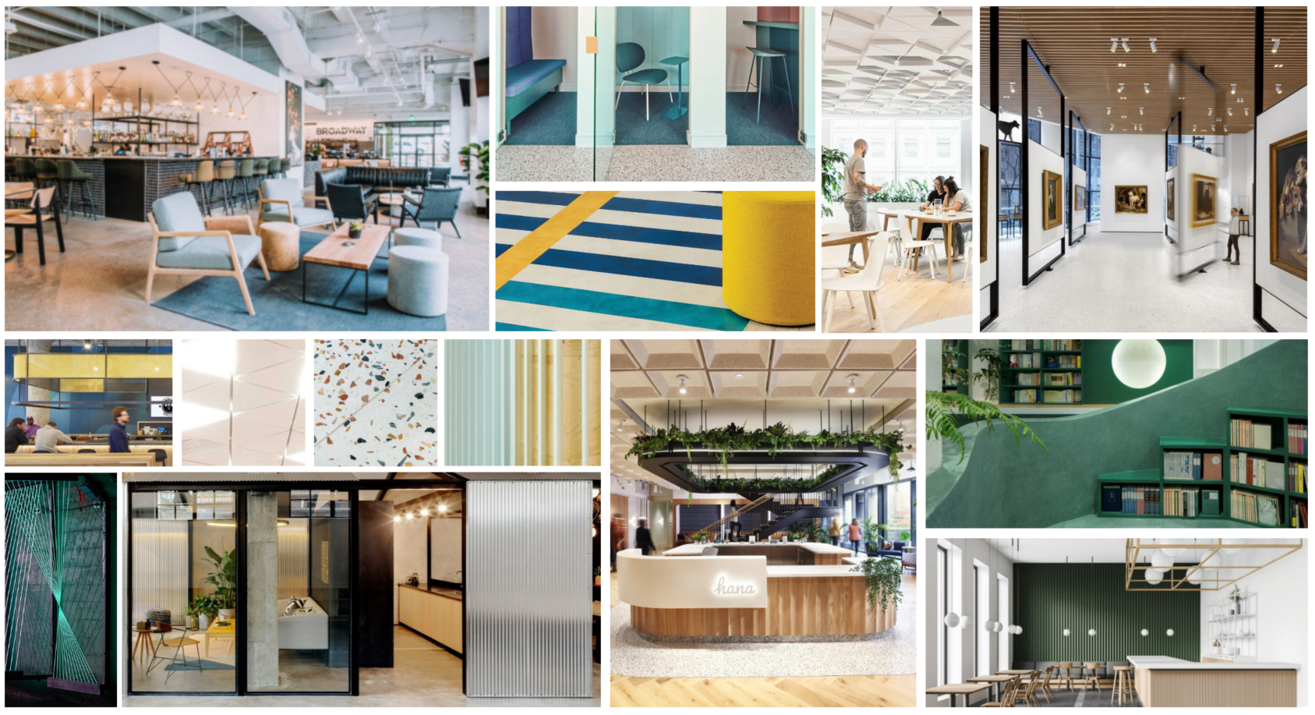An unrealized lobby refresh and interconnecting sky-bridge. Times are tough with tech these days and we have another project for a Confidential Client who will be shelving this project for now. Hoping to see it come back in Q4 of 2023, but time will tell if it will come to fruition. (Note: This project is tied to Unrealized Project SJC 002).
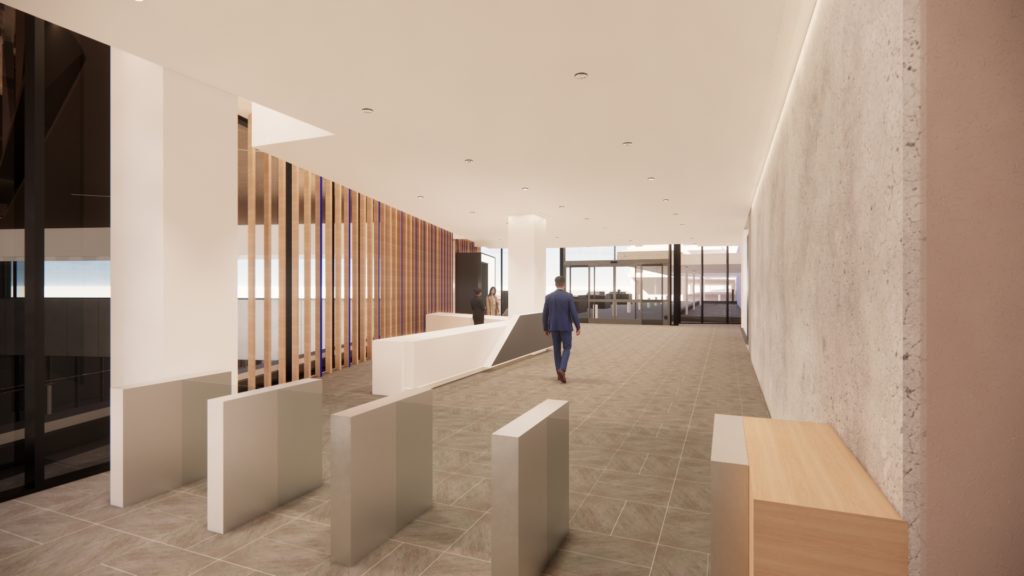
Not a lot of renderings for this project, but the portal, bridge, and custom reception desk were quite the trio of detailed components to draw up for a completed to 100% Construction Documents. It truly would have been a statement piece for the the client.
Design Firm: AP+I Design, Inc.; Architect of Record: AP+I Design, Inc.; General Contractor: TBD; Project Type: Commercial Tenant Improvement; Location: San Jose, CA; Completed: n/a; Size: ~15,000 Sq. Ft.; Renderings: AP+I Design, Inc.;
