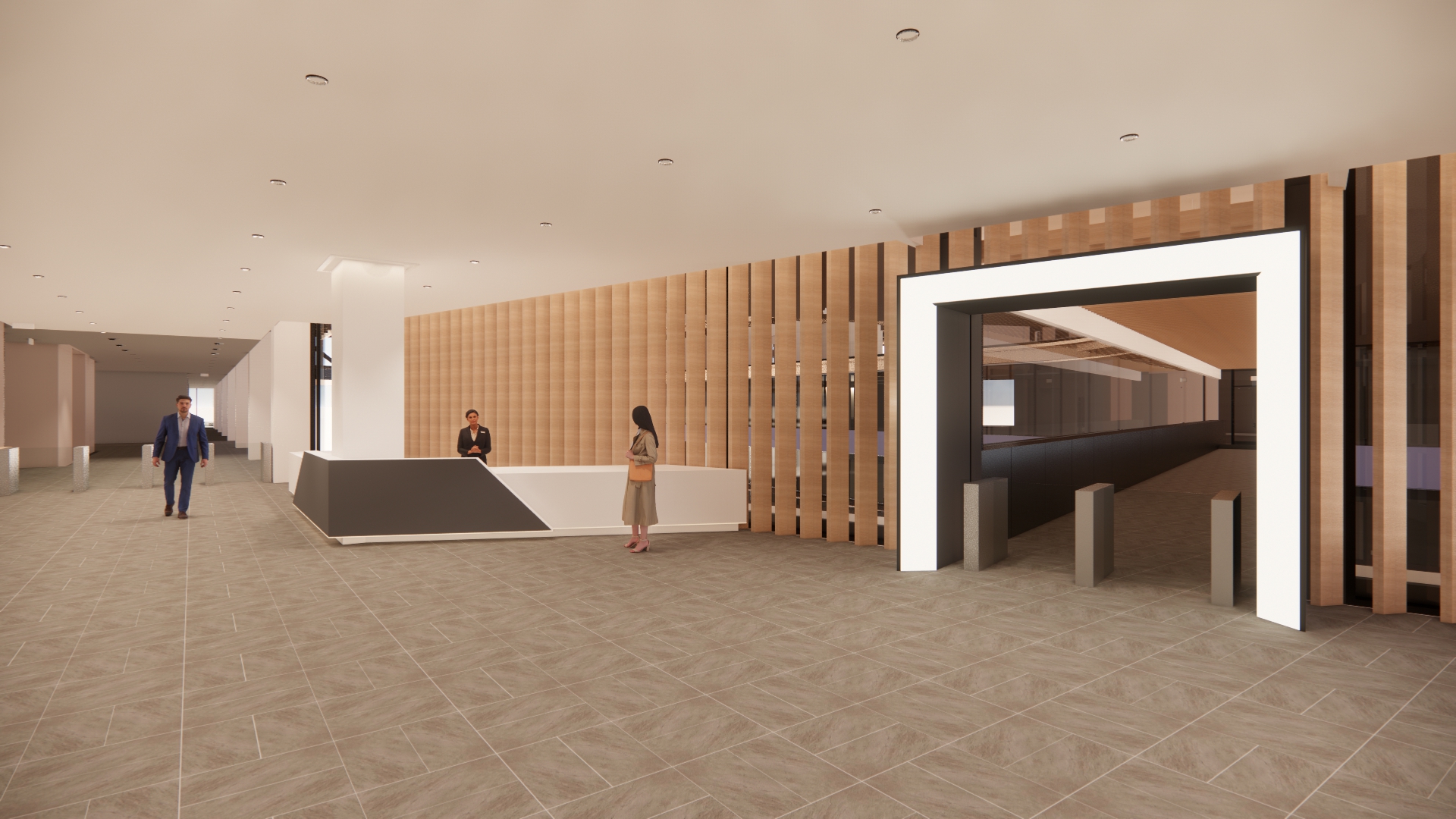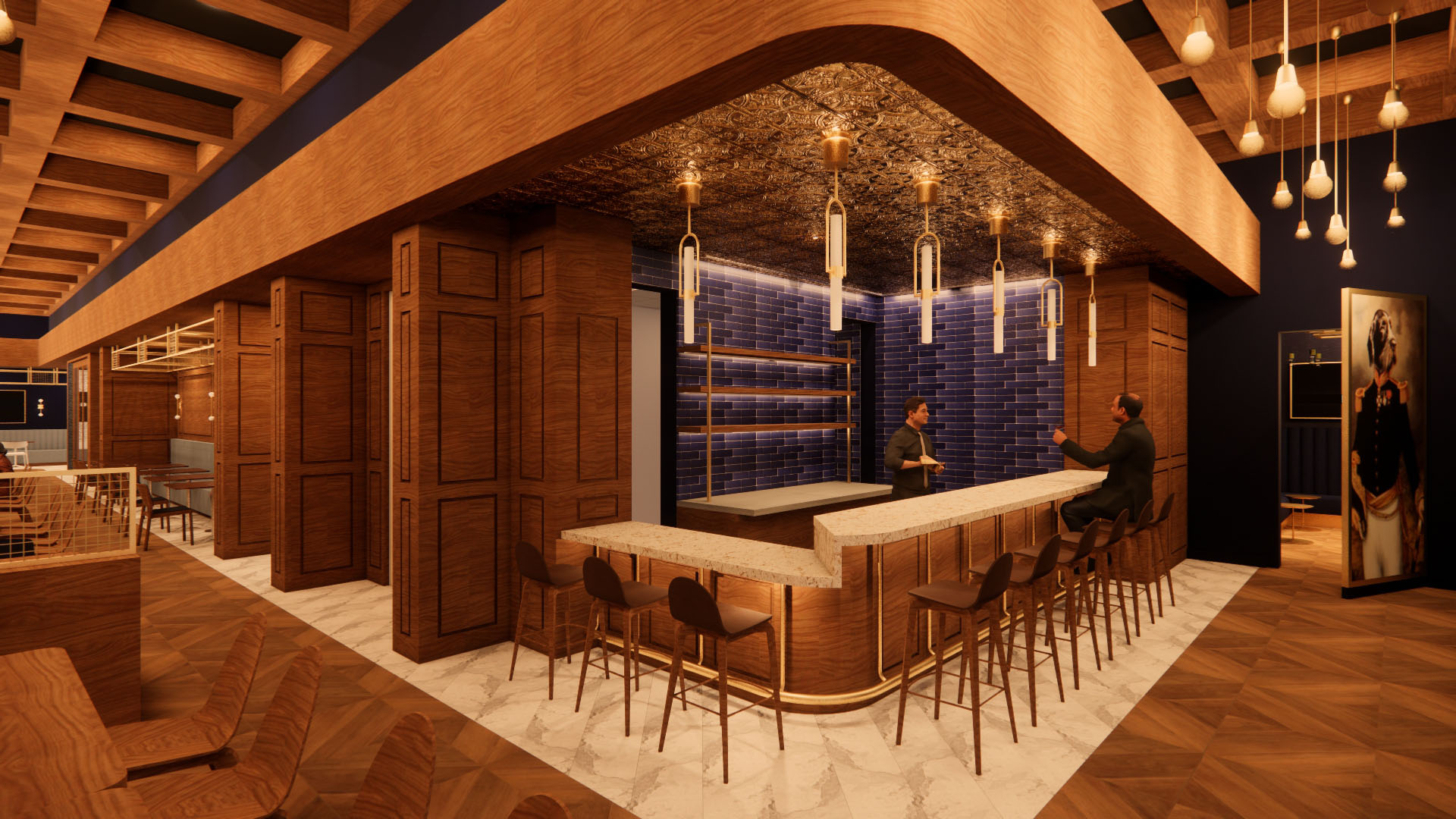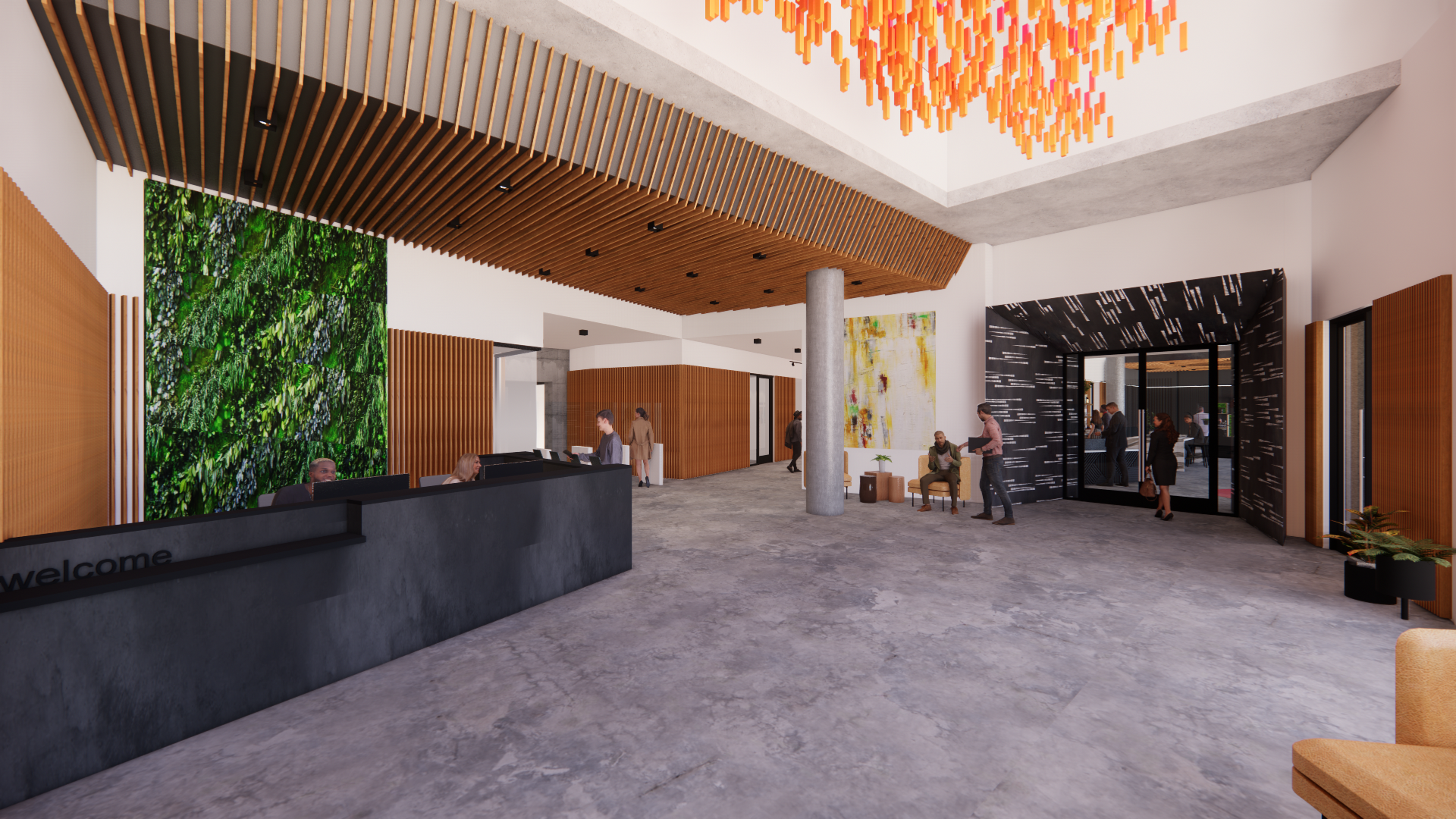The excitement continues, this time in Reston, Virginia! My intrepid team was tasked to design the top 3 stories of this tenant improvement, with a whole host of fascinating programatic features, including: a full-service kitchen and dining set up, new roof screen and structural support to accommodate the added load from the kitchen equipment, enhanced toilet room core with unisex toilet rooms, break rooms on each floor, training rooms and conference rooms to support the business, custom focus areas and library rooms for heads down work, a “genius-bar” for the company’s IT related needs, game room, custom artwork, and much more!
Inclusive within the design elements is our continued refinement of our rendering capabilities, in-house. There are many rendering houses both local and international, but I find it’s important to have that capability in-house more and more. All the images within this post were designed by and rendered by my team, and I think they are fantastic. Partially because our CD flow was not interrupted due to our reliance on Revit and partially because we learned so much of the client’s wants by giving them a 3D image to look at and respond with feedback. Even if they are trained in architecture, nothing beats the rendered picture.




With the image below of the break room, I think it captures one of the largest challenges of the project; that being the existing drop panels within the ceiling. The as-built drawings included these panels, so we were aware of the larger swaths of the ceiling and oriented the program around and along these lines. However, after demolition, we quickly found that there were more panels and the ceiling between the panels was not flush and had smaller drop panels between. This certainly have our GC a run for their money, as they were to apply Sonaspray between the larger drop panels and achieve a uniform look.

One of my favorite spaces my team designed are three transitional spaces (see rendering below for an example) between the two banks of open office areas on each floor. These focus spaces utilize conference rooms to block sound and create nooks for staff to retreat to a more residential space. These nooks are highlighted by the change in finishes; 2x members both on the wall and ceiling, plush carpet, and a felted wall finish that is color-matched to the adjacent paint. The effect is pretty phenomenal and the space feels cozy and that much quieter than the adjacent workstations to provide that extra comfort for you to focus.
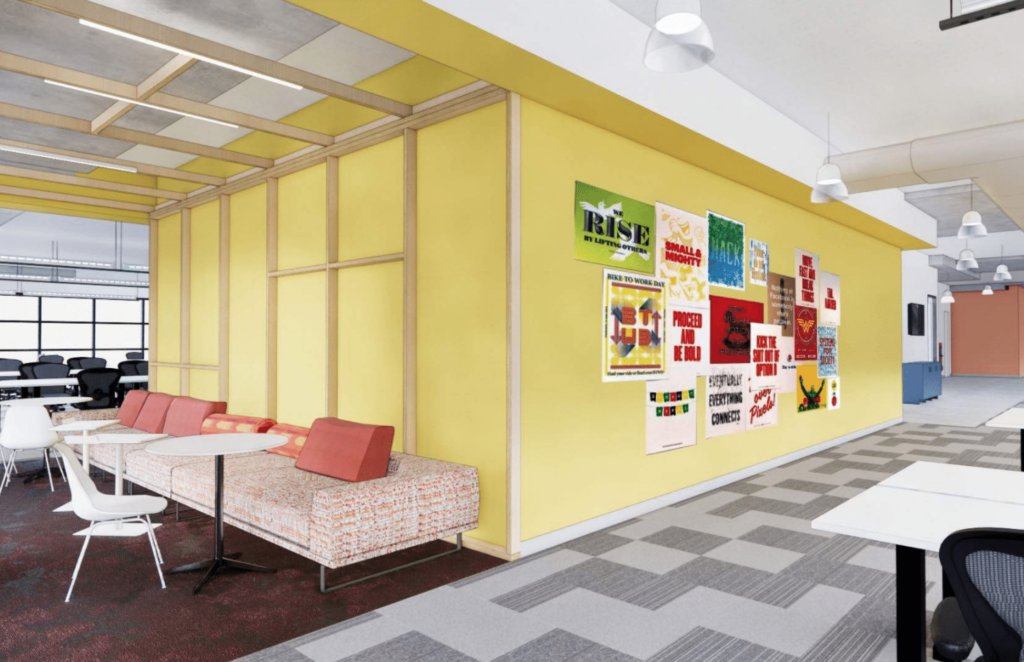
In addition to our local artists, our cafe and dining space received a face lift by the creative mints at The Carpenter Collective and they knocked it out of the park! If you are ever in need of a solid branding crew, look them up.
I would be remiss if I did not make a point that the GC literally put their lives on the line on this project. 2020 was not an easy year and our project was affected by COVID-19 in multiple ways through shut downs, material acquisition delays, etc. I want to take a moment to recognize the team’s efforts throughout the project, but especially those who were on site.
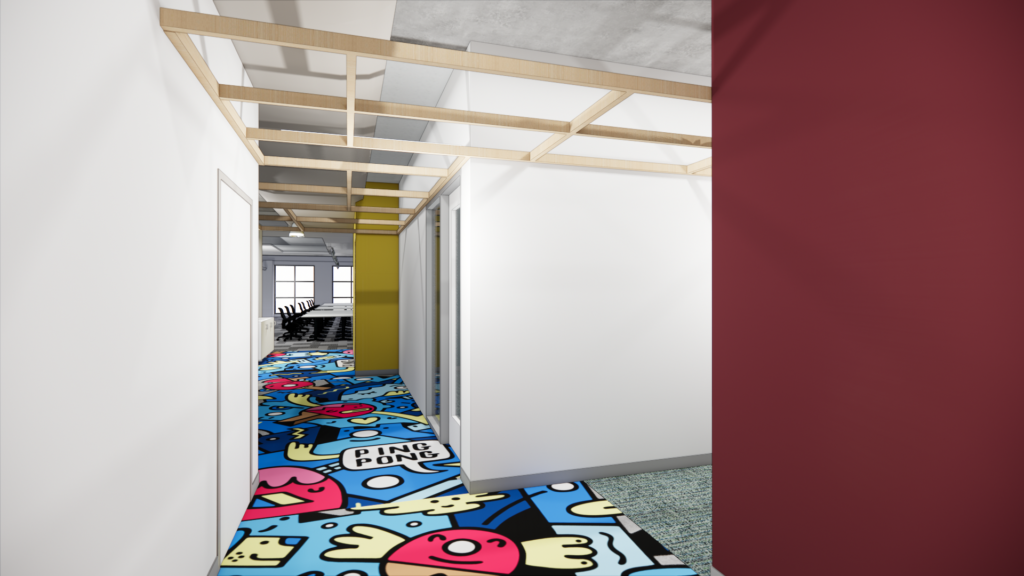
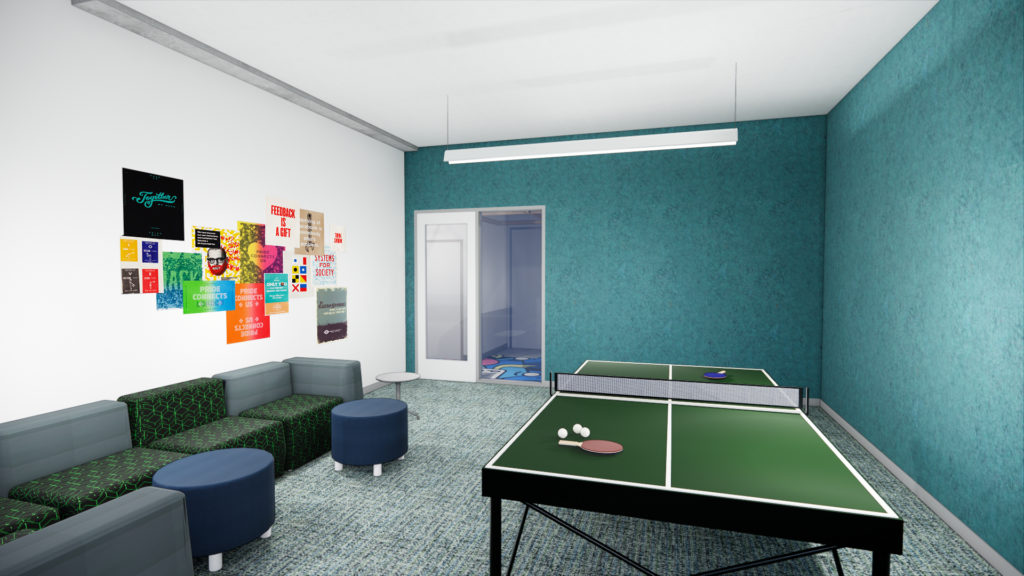
Another special shout out to Jason Slatinsky from Little. Jason and I have worked together before (albeit, in a limited capacity) and so it was a real treat to work with him again so closely on this project. Could not ask for a better person to be my “boots-on-the-ground” and Architect of Record.
Also, to my fearless leader, Carol Sandman, I say ‘THANK YOU!’ It is not an easy task to jump in, mid-stream and I am truly blessed for your efforts in keeping this project on task and for taking the helm during my brief absence during 2020.
Phase 2 kicks off January 1st, 2021! Looking forward to the new year and to the completion to this wonderful project. With COVID still rampant, we won’t physically wander for work, but we will still wander and wonder what the future holds.

Design Firm: AP+I Design, Inc.; Architect of Record: Little Diversified Architectural Consulting; General Contractor: Davis Construction; Project Type: Commercial Tenant Improvement; Location: Reston, VA; Completed: Phase 1 2020; Size: ~50,000 Sq. Ft. Phase 1 + ~25,000 Sq. Ft. Phase 2; Renderings: AP+I Design

