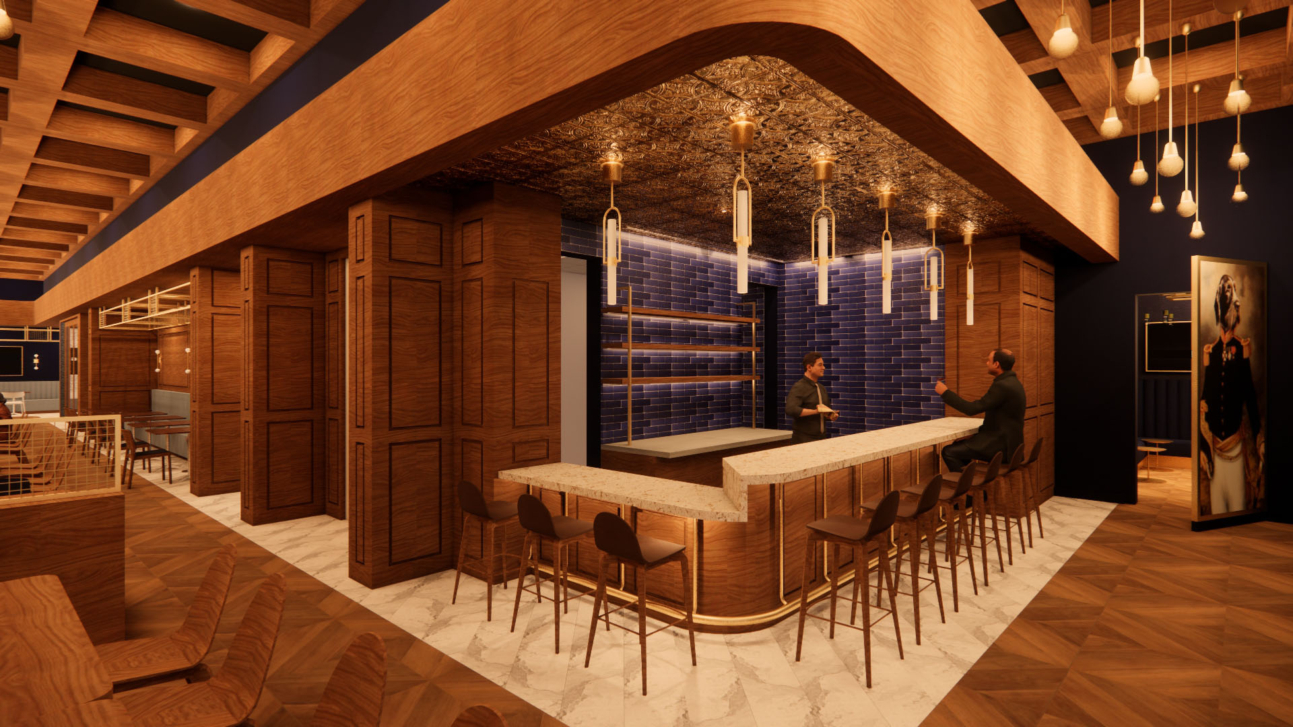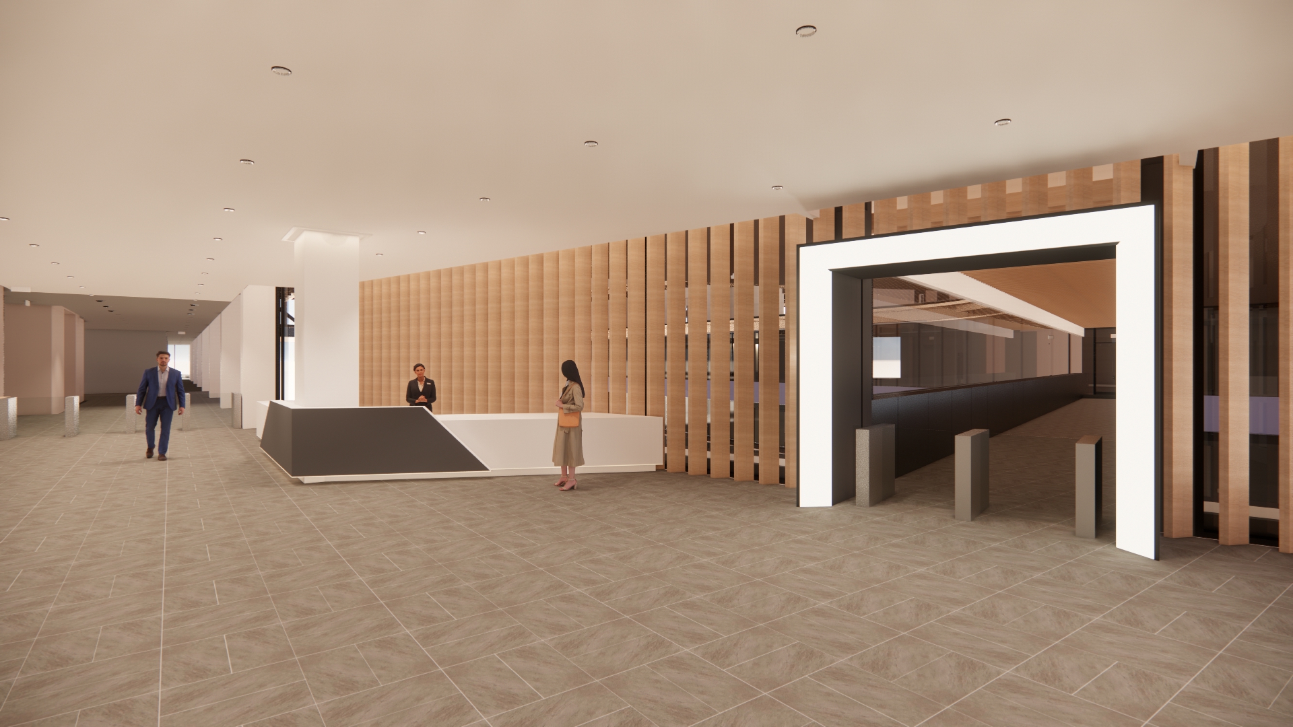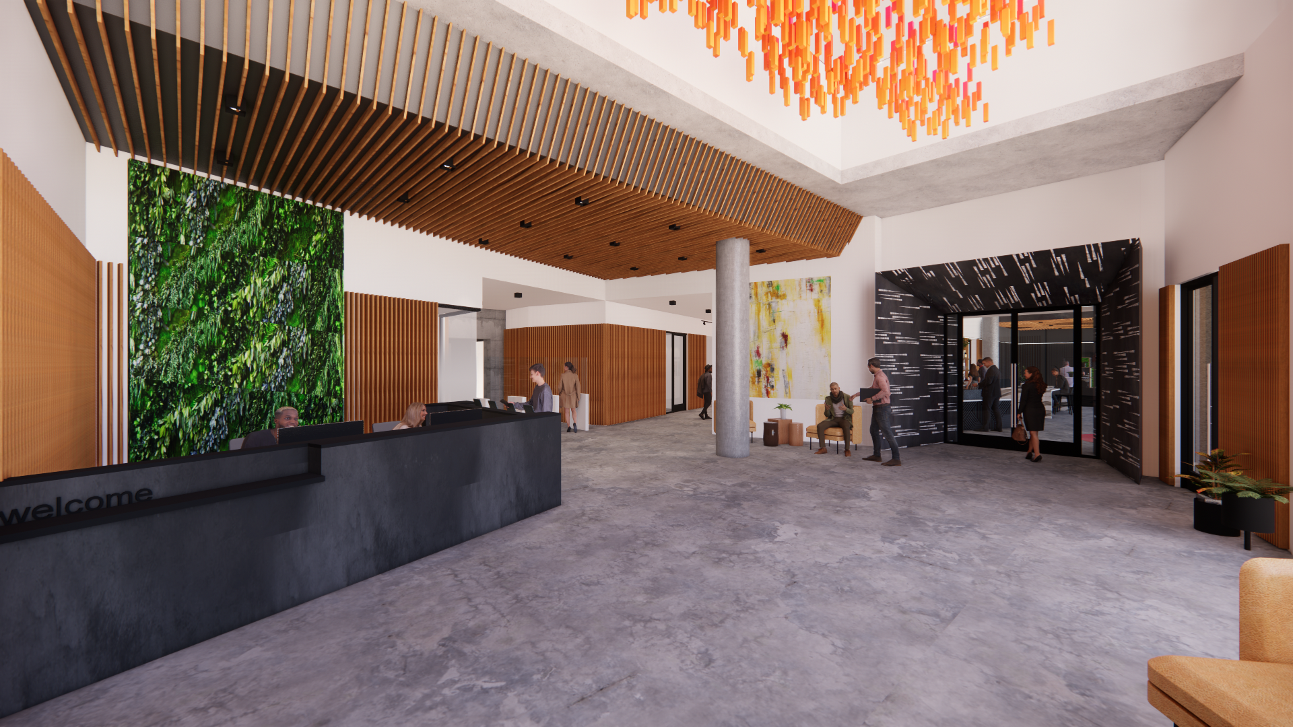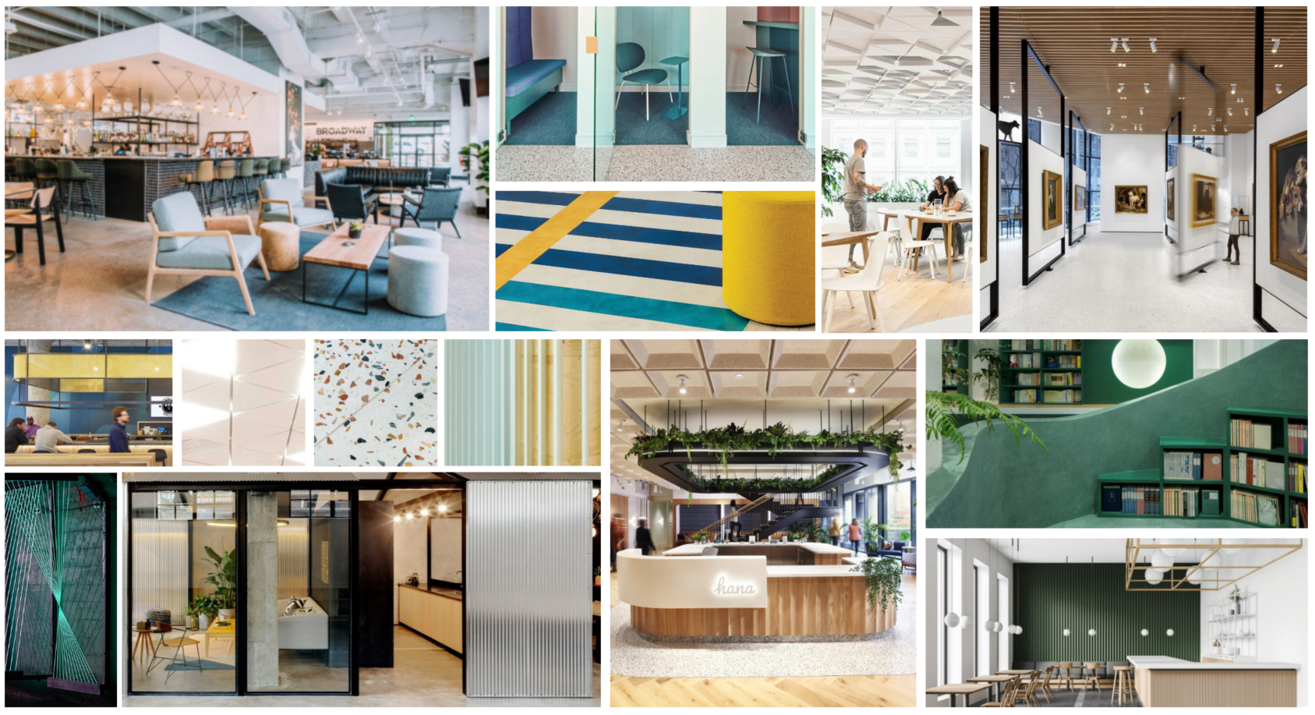Another unrealized project for the books but hoping for a restart in Q4 of 2023. (Note: This project is tied to Unrealized Project SJC 003). In the meantime, please enjoy the renderings from my team. Images represent 100% DD vision and approved for construction documentation and permit submittal before the client requested a pause for funding.


Overall the design is separated into two sections. The first section is the main dining and bar with a two smaller private dining experiences, including a secret karaoke room behind a large painting mounted to a hydraulic-activated door. The second section is used for VIP guests, has it’s own entry, dining room, coat check, and small bar. This second sequence is connected to the kitchen with a back galley corridor.

A unique food concept built for flexibility. By day, a posh Korean Coffee spot that transforms into British pub for lunch and a speakeasy by night. Wood paneling was designed with perforations and other proprietary products to control noise but maintain the pub look. Lights are selected and integrated into a separate building control system where each fixture is individually addressable. Furniture is comfortable but light enough to be moveable and reconfigurable without special equipment.

My role was project manager, editor, and client contact. My team included 5 AP+I staff members, structural engineers, MEP+F, landscape architect, building envelop specialist, furniture consultant, food service and kitchen consultant.

Design Firm: AP+I Design, Inc.; Architect of Record: AP+I Design, Inc.; General Contractor: TBD; Project Type: Food Amenity – Boutique; Location: San Jose, CA; Completed: n/a; Size: ~23,000 Sq. Ft.; Renderings: AP+I Design



