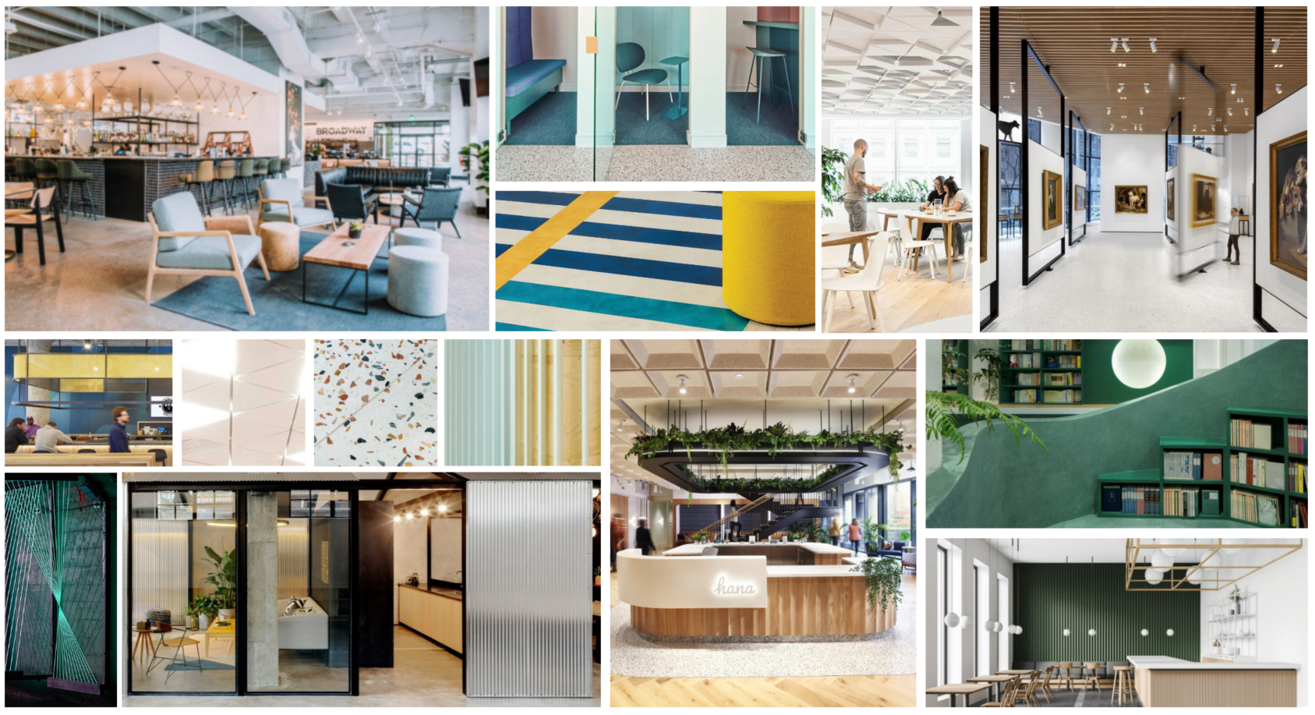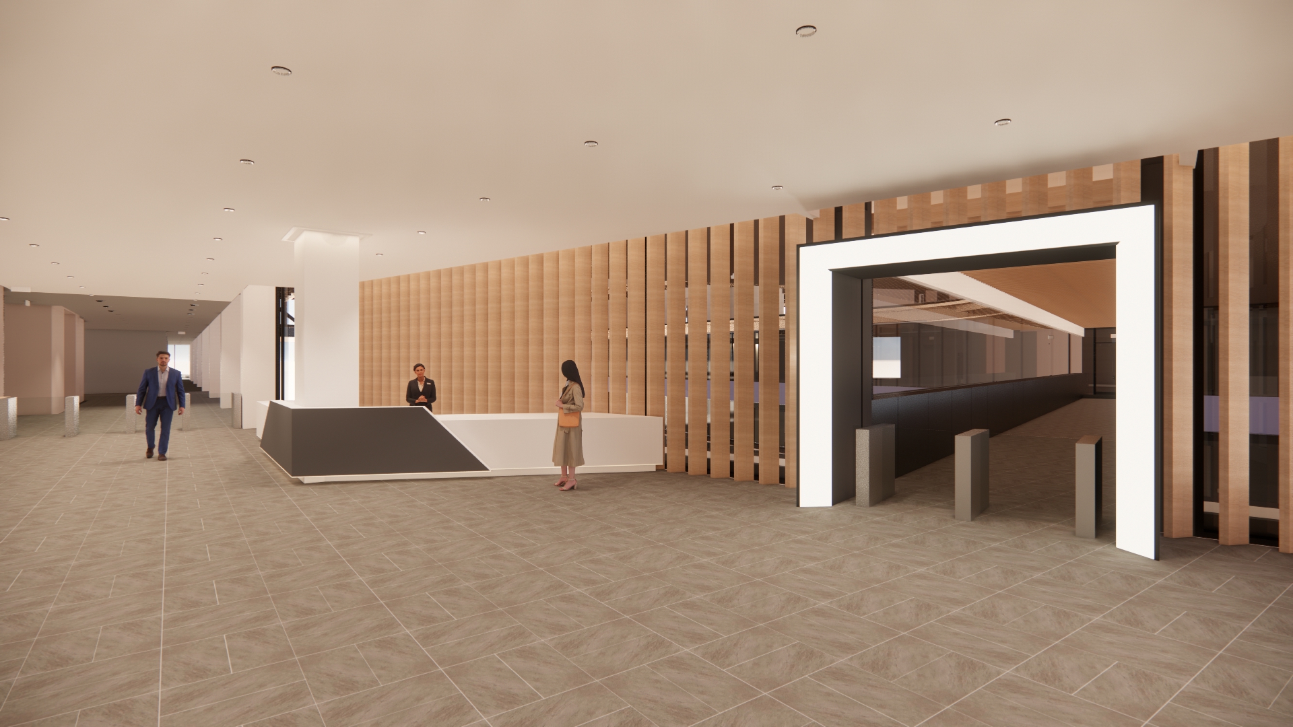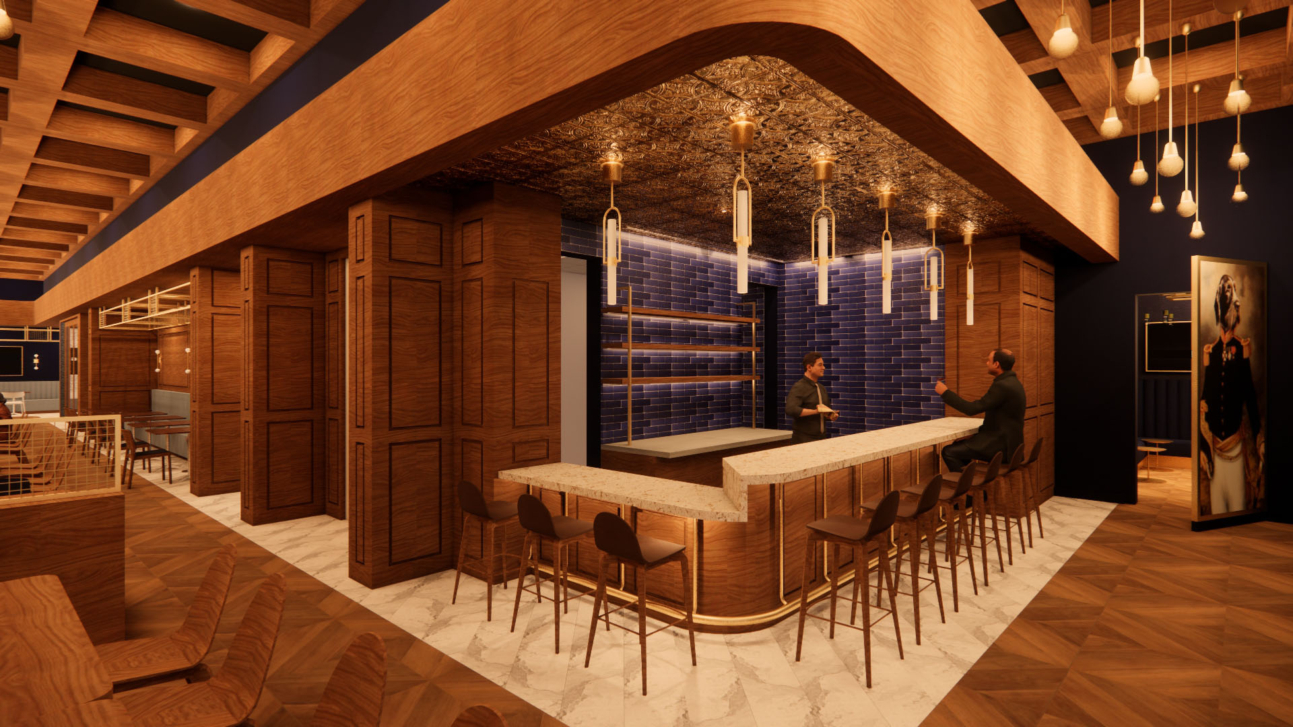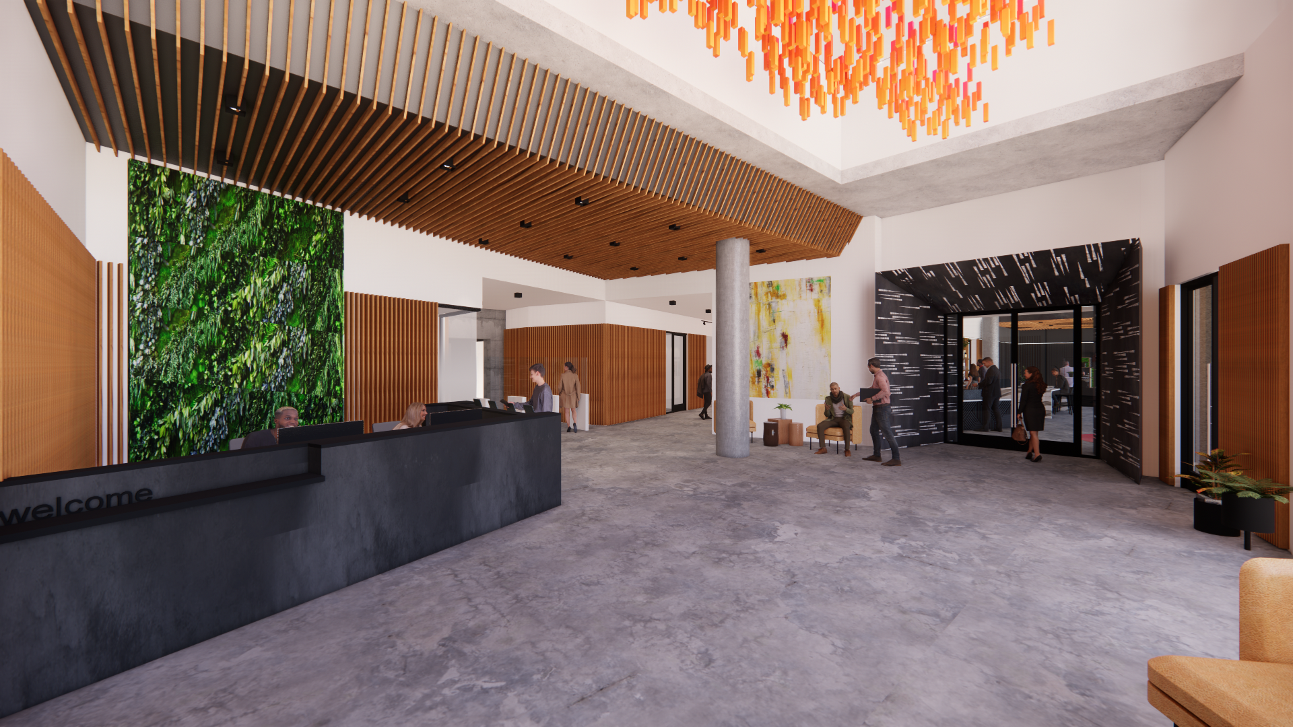I have not shown much of the process of architecture on this website before, but a recent project for a confidential client has me super excited for what is to come. Above is our mood board for a tenant improvement that included Visioning and Pre-Design Services. Beyond the fold below are just a couple images where we start exploring how that mood board is translated and applied to the 3D space during Schematic Design “whitebox” rendering. I hope to show more in the future on this project, including final photography. Wish us luck in as we enter into Design Development.


Design Firm: AP+I Design, Inc.; Architect of Record: AP+I Design, Inc.; General Contractor: TBD; Project Type: Commercial Tenant Improvement; Location: San Jose, VA; Completed: Estimated Q2 2023; Size: ~35,000 Sq. Ft.; Renderings: AP+I Design, Inc.



