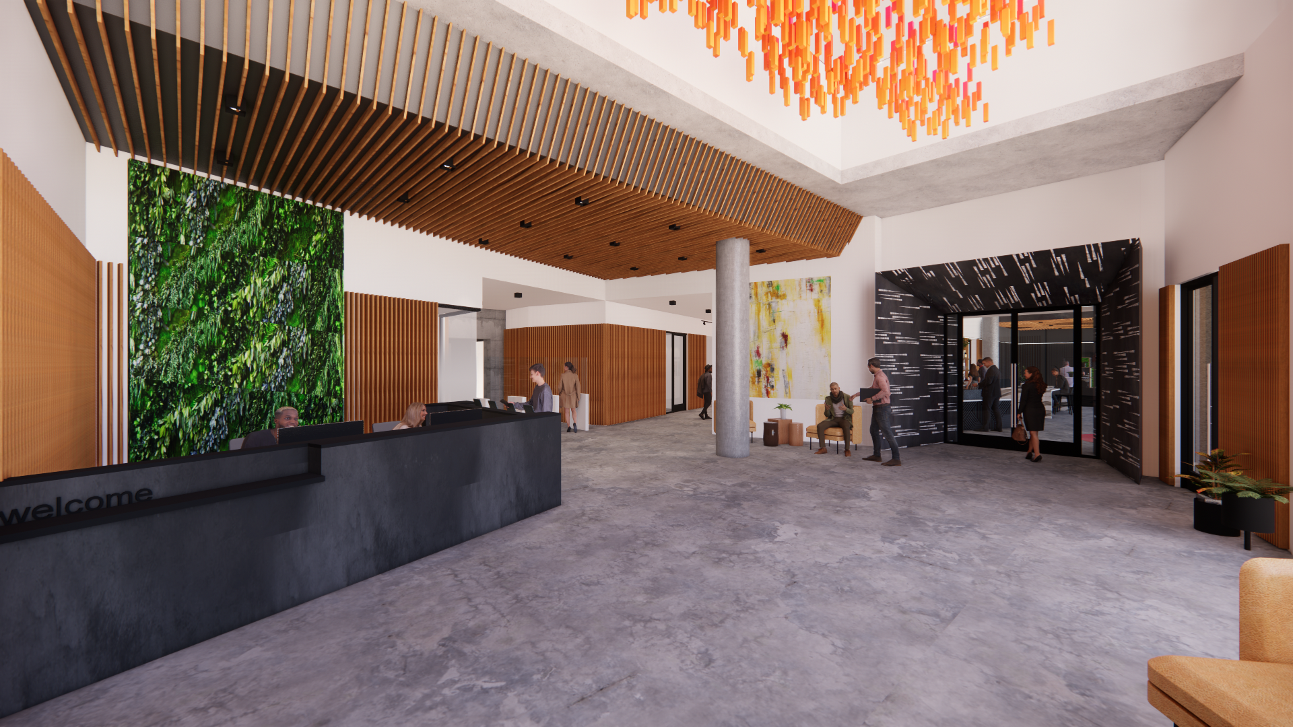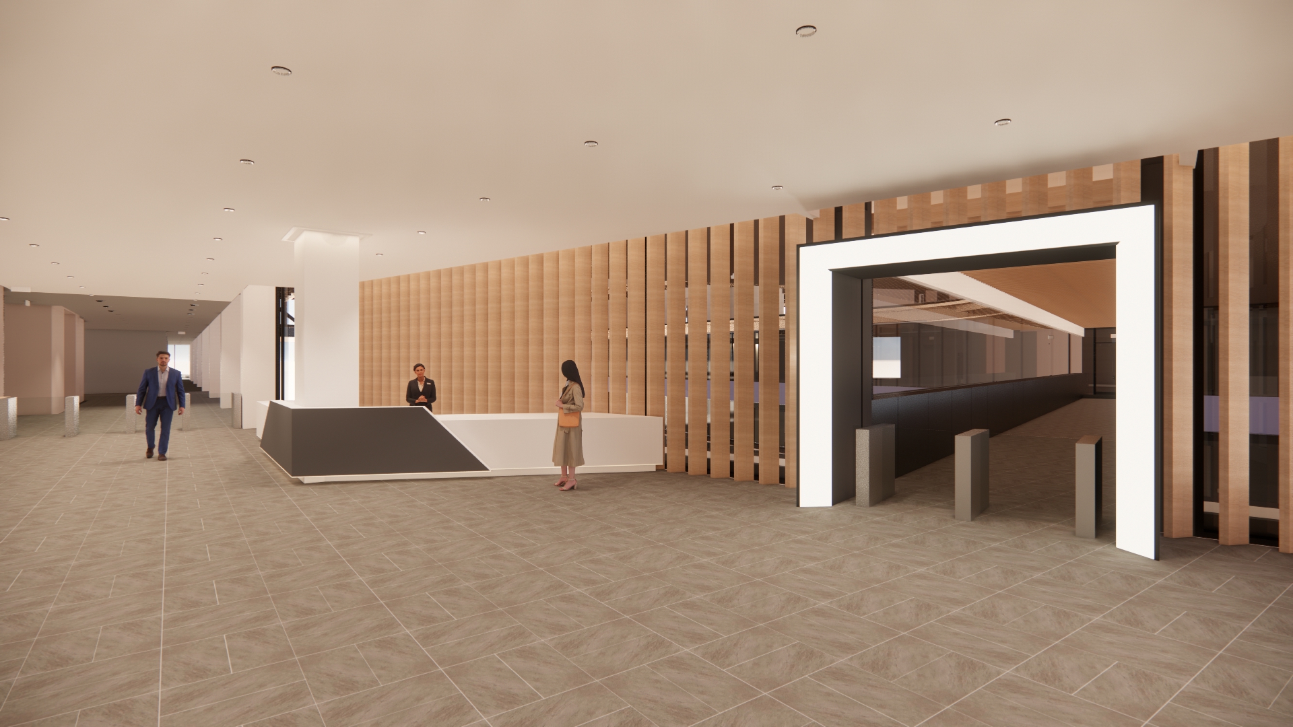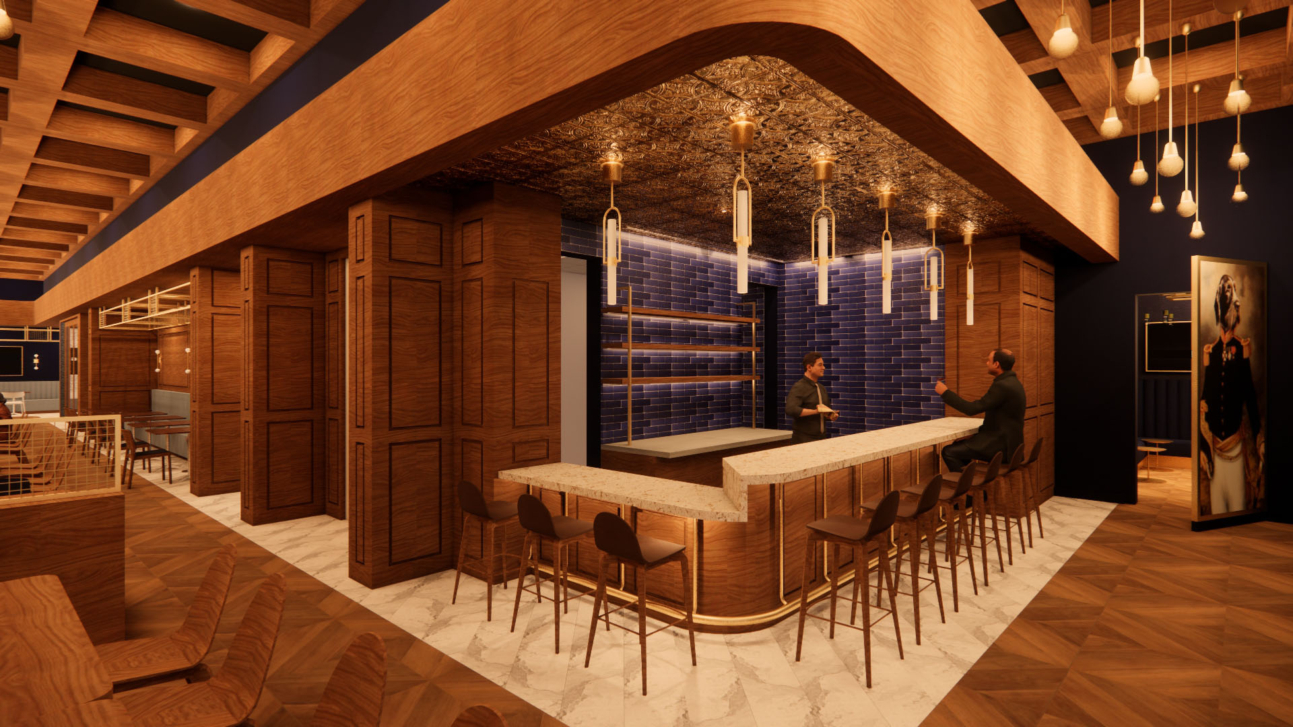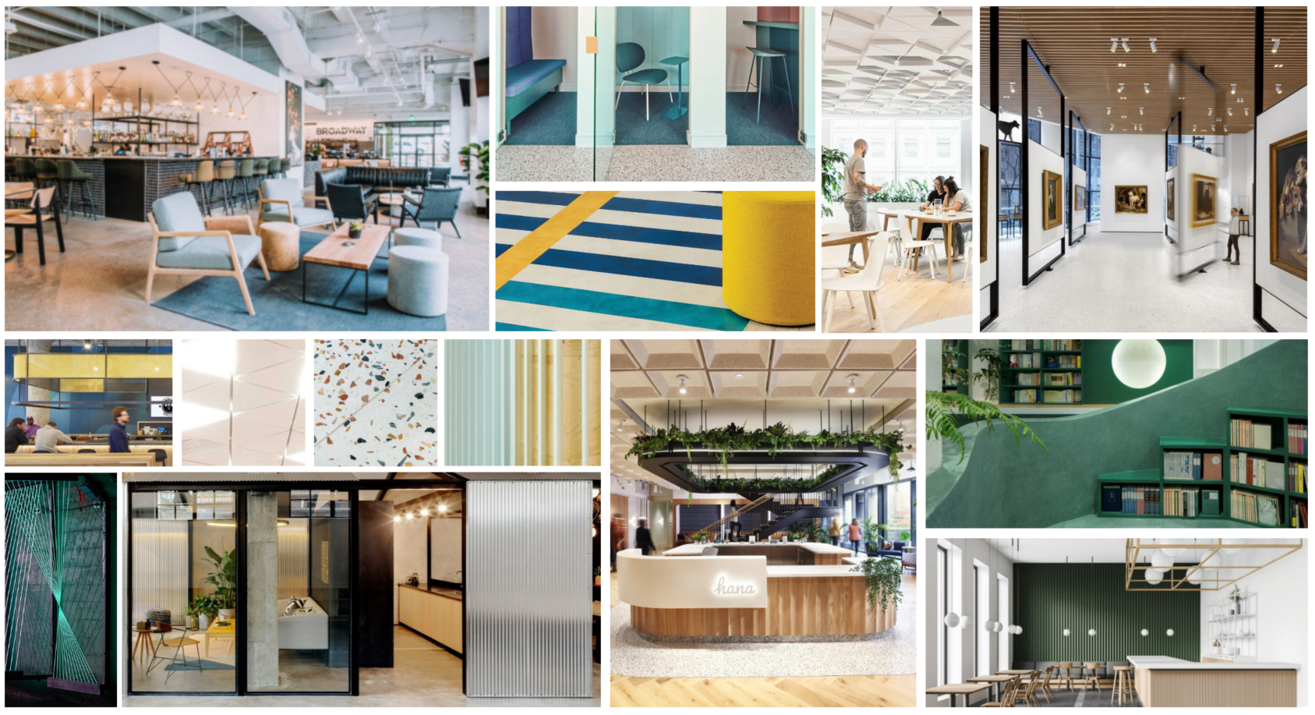“City design is therefore a temporal art… At every instant, there is more than the eye can see, more than the ear can hear, a setting or a view waiting to be explored. Nothing is experienced by itself, but always in relation to its surrounding, the sequences of events leading up to it, the memory of past experiences.”
– Kevin Lynch, The Image of the City.

This project tackled the question for how to redefining ground floor uses for the client in a post-COVID environment. At one time the ground floor was for large areas to gather, concerts, company wide dance parties – but none of these things are now occurring in a Post-COVID workplace or they are greatly minimized into smaller pocketed spaces.



These renderings represent up to a DD level of design work by my team of 4. It is yet another unrealized project as the market reels from a Post-COVID/RTW era and tech investors look to minimize exposure. That said, my team did a fantastic job on the design and I felt these could not be shelved or lost on a hard drive. The semi-private Farmstyle Dining room in the image above is quite stunning and one of my particular favorite spaces we designed.



As I mentioned in a previous post, this project also included a full Visioning and Pre-Design service package which afforded us the opportunity to dig deep into the company culture and integrate a number of guiding principals that reflect the uniqueness of the client through the architectural concept. These include: Welcoming + Community, Flexible Functionality, Meaningful Messaging, Health and Safety, Finding Purpose, Technology Forward, Hybrid First, Building Excitement, Breaking Bread and finally – building a space that reflects the pride and energy of the company culture to call it Our Home.

Design Firm: AP+I Design, Inc.; Architect of Record: AP+I Design, Inc.; General Contractor: n/a; Project Type: Commercial Tenant Improvement; Location: San Jose, CA; Completed: n/a; Size: ~35,000 Sq. Ft; Renderings: AP+I Design, Inc.



