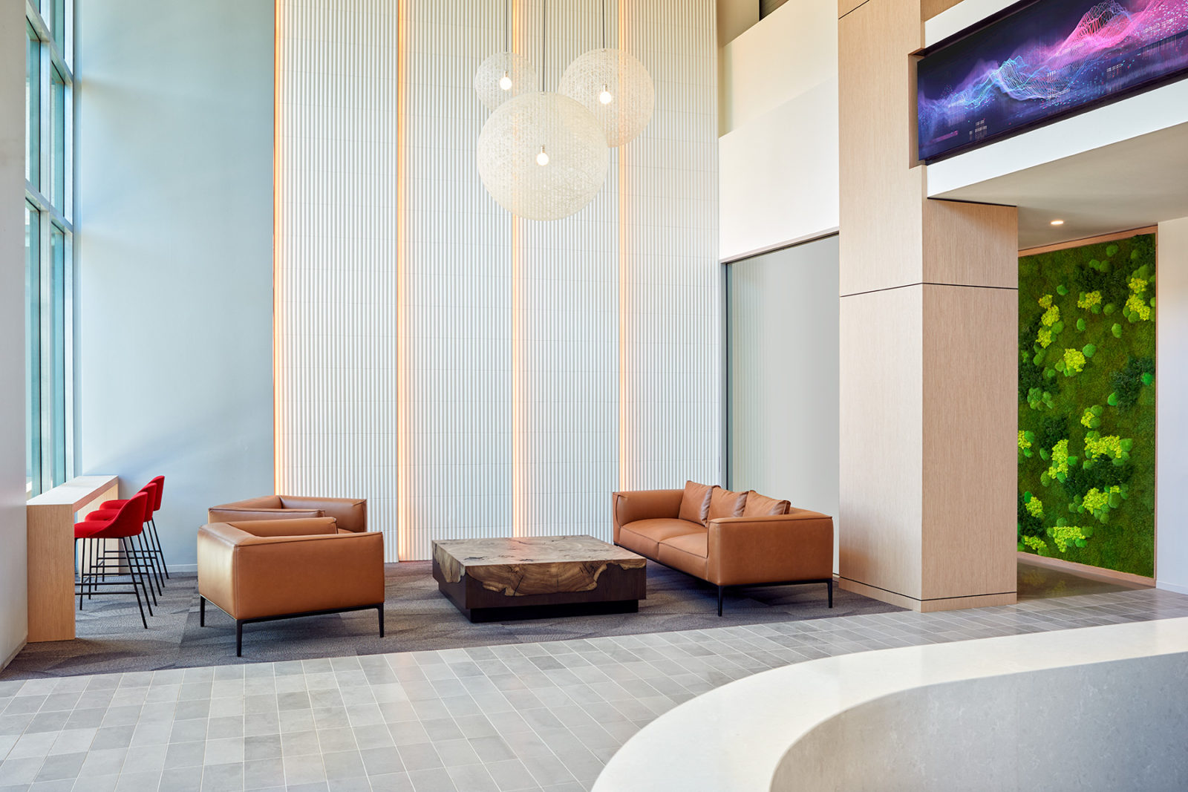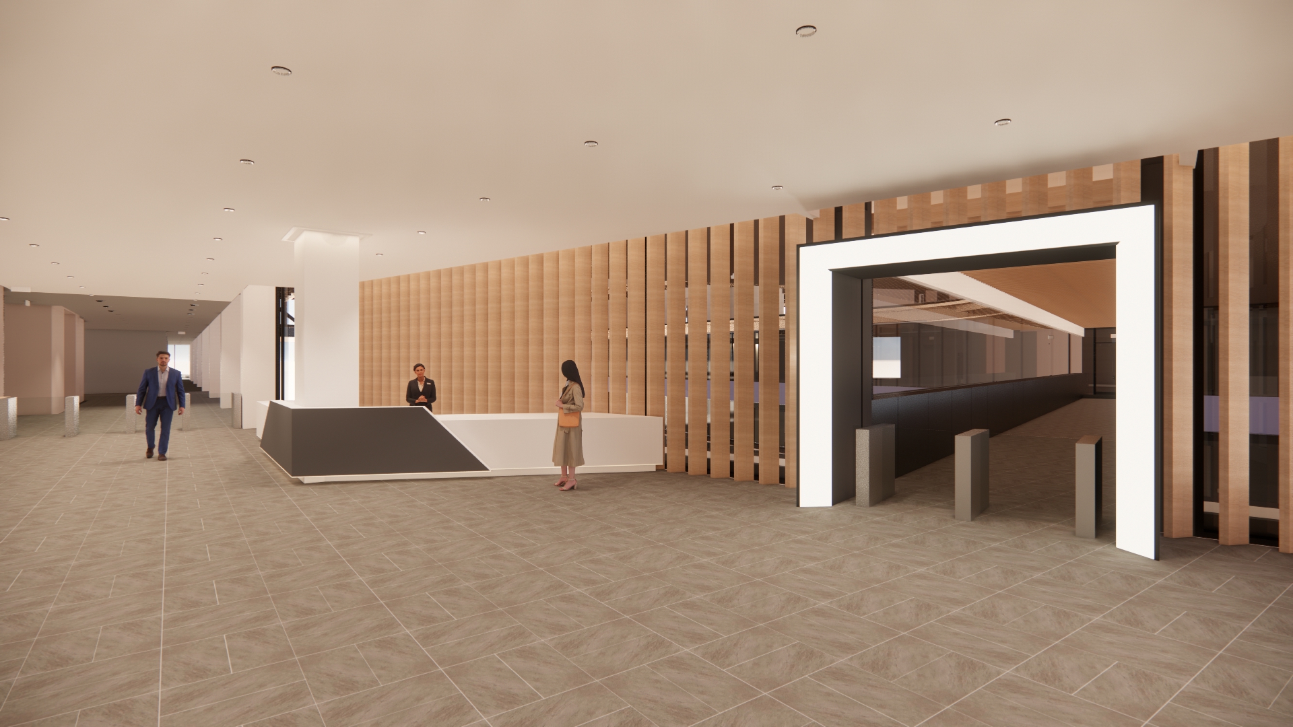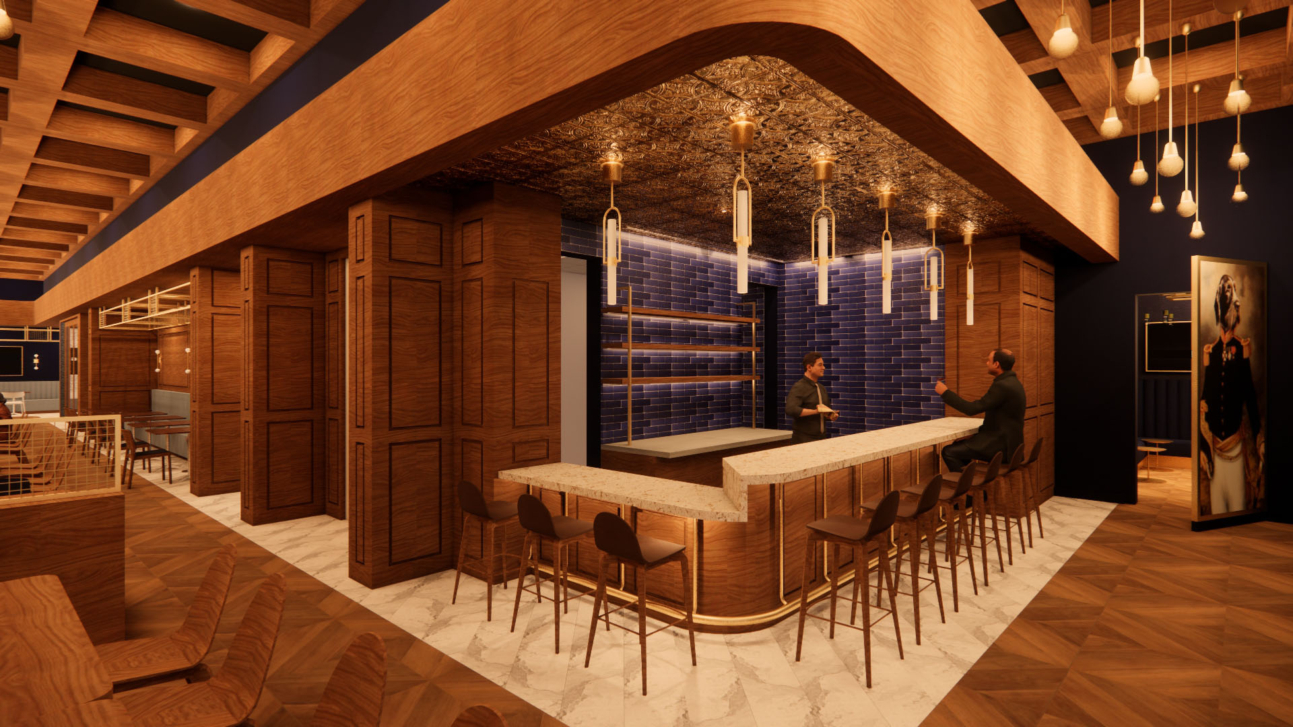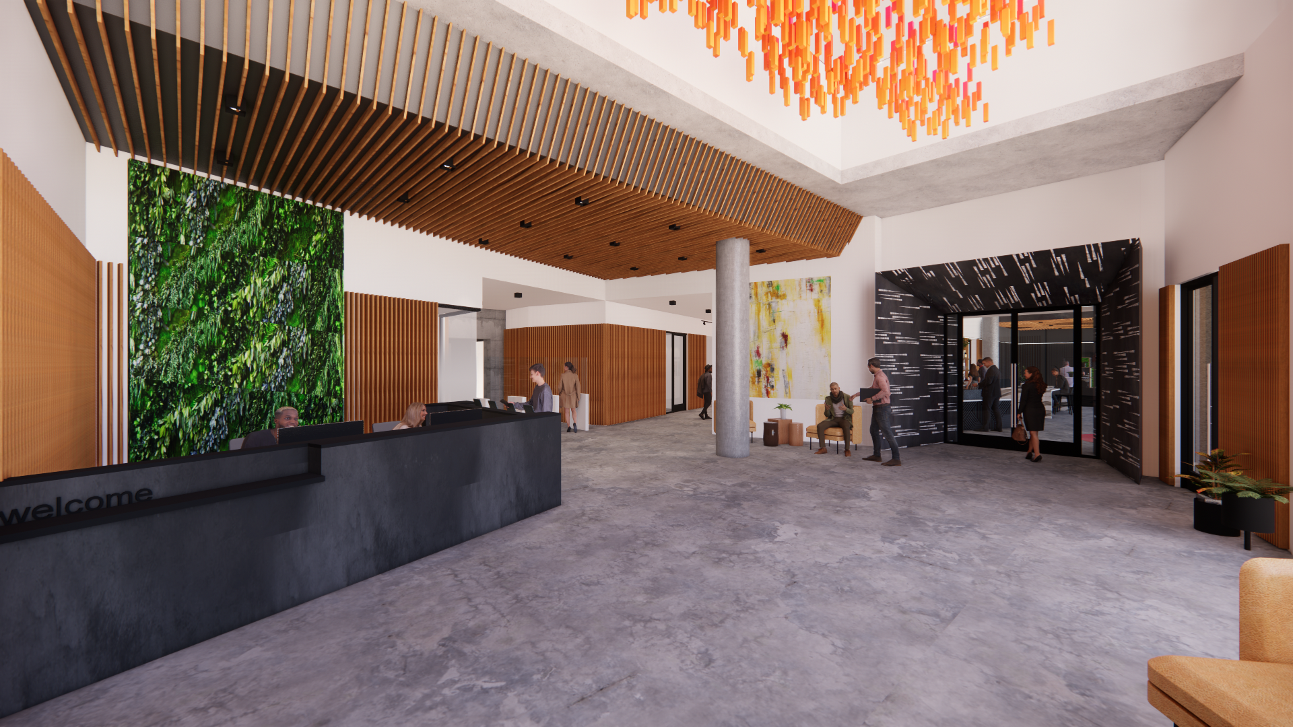A newly redesigned headquarters for a confidential, multinational client that specializes in data centers. The goal for this project was to create a space that puts their values on display while establishing a brand identity for future build-outs both nationally and internationally. Some of those values include: a people first approach, a space where diversity and uniqueness are celebrated, sustainability is not just a buzz word but a key driver in how we live and work within a community.
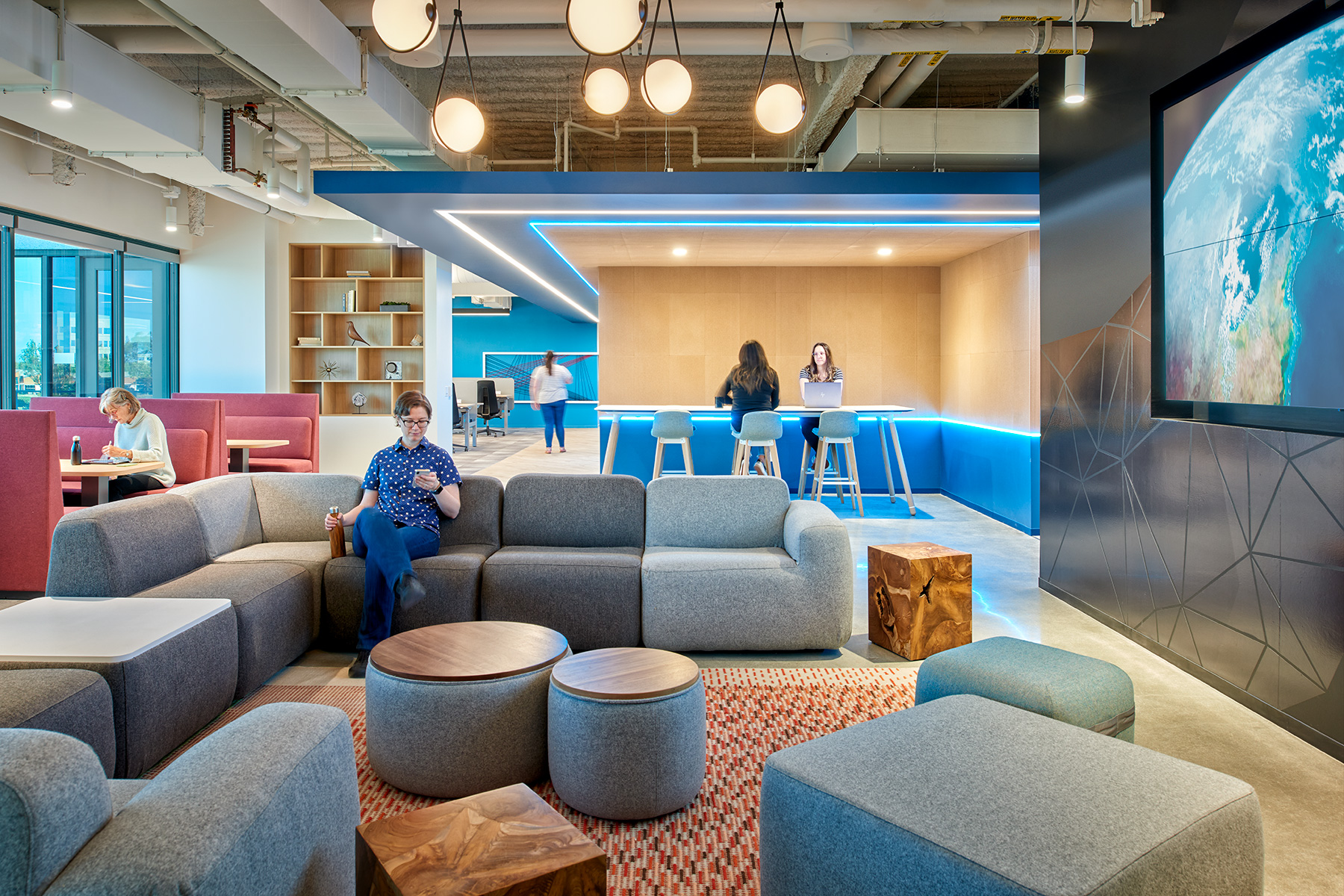
In total, the project consisted of a 4-story 120,000 SF tenant improvement project, with 30,000 SF of exterior modifications to support and enhance the new functionality of the spaces within. This included permeable paving in the parking lot, new rooftop equipment, photovoltaic canopy for EV-charging cars, structural upgrades, and redefined fire suppression system.
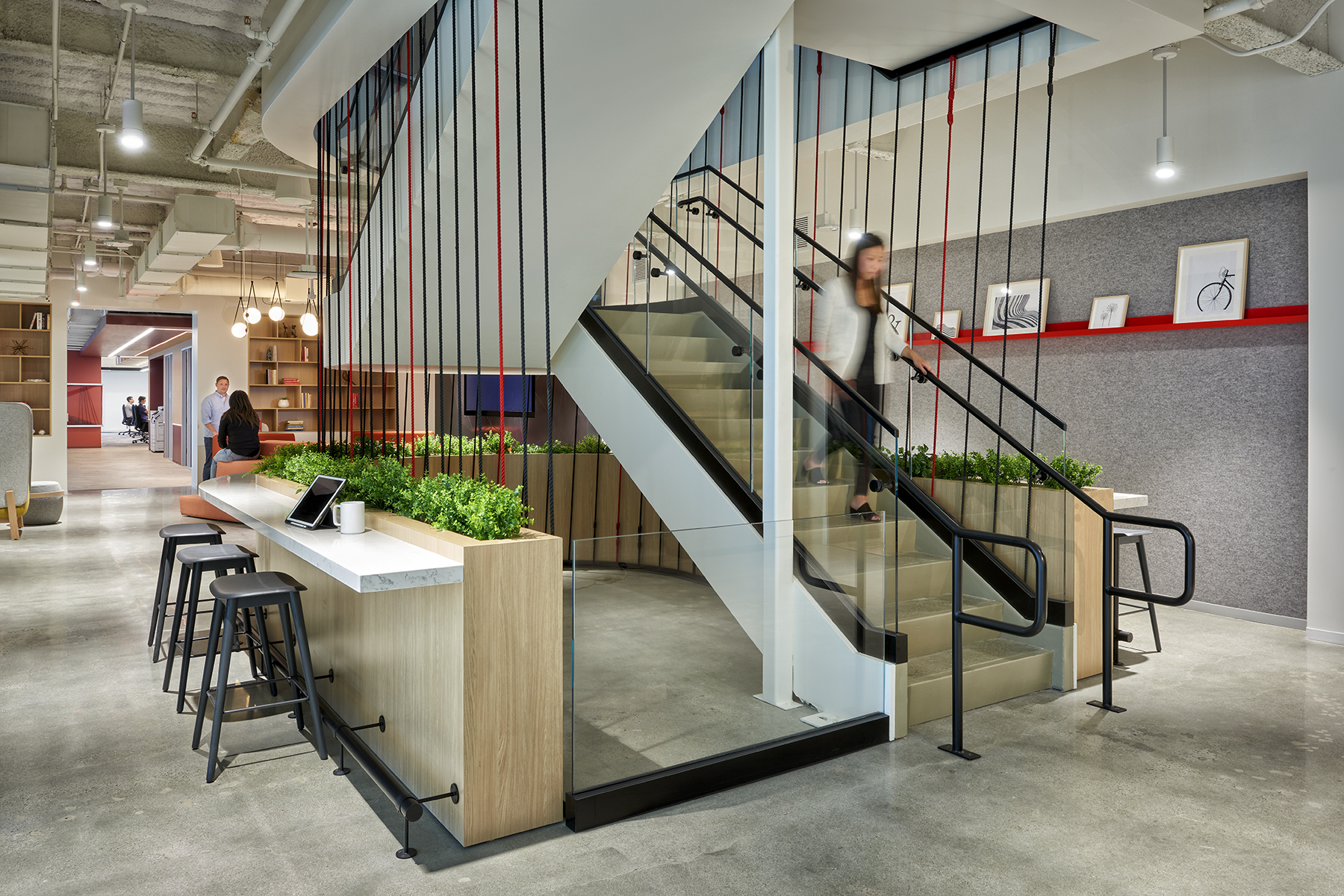
Additional amenities included a newly opened communicating stair between floors, allowing for cross-collaboration between floors between different business units. A suspension rope concept is applied throughout the office build-out and offered a relatively inexpensive way to add dimension and texture to communal spaces.
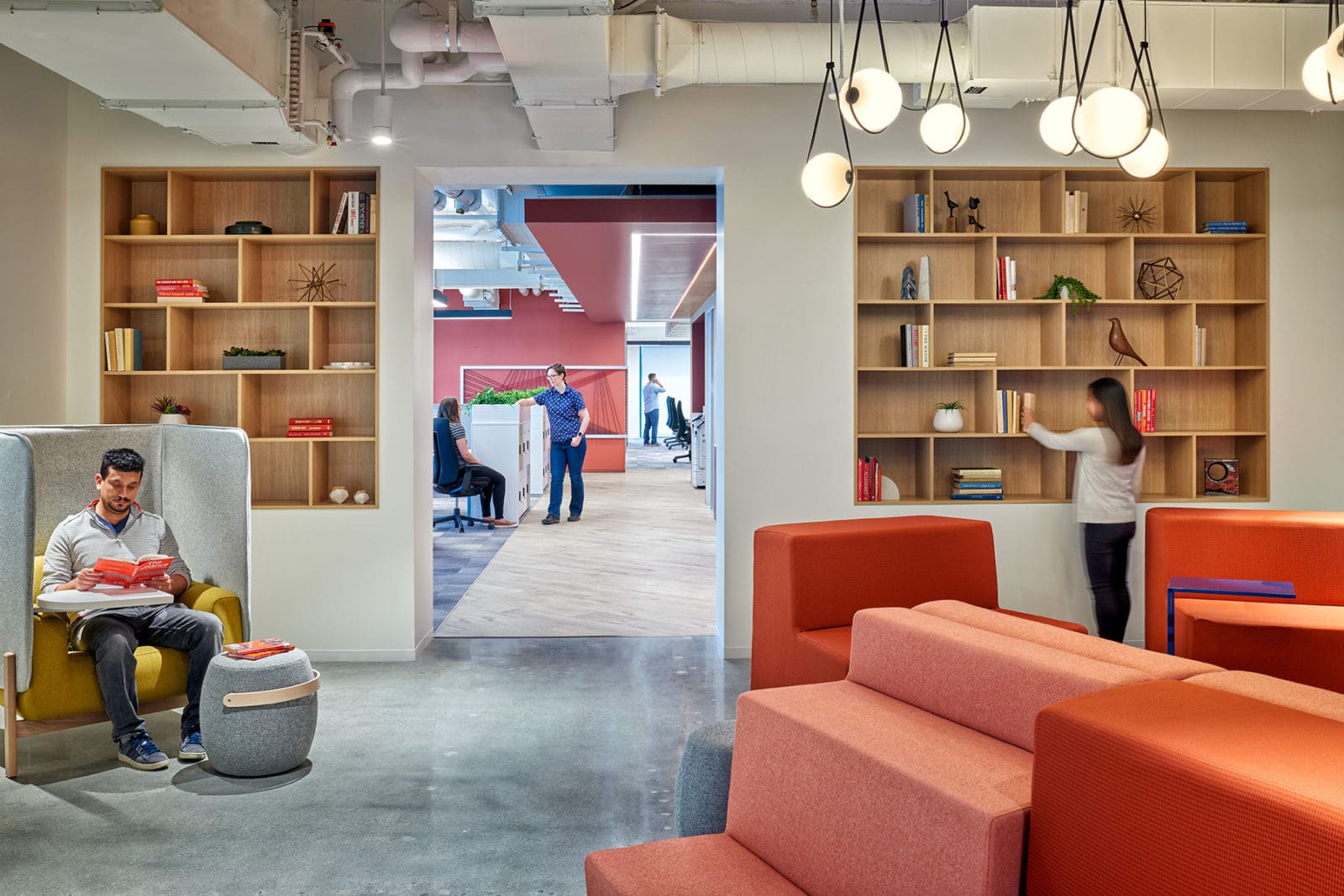
The original floor plate was completely gutted in order to achieve the client’s goals, thereby eliminating the 1970’s private offices along the window-line and establishing a free-address open office mode of working. Employees are granted the freedom to choose where they work and operationally the company gave flexibility of when they work, something of a new trend that many tech clients embraced after working from home during COVID.

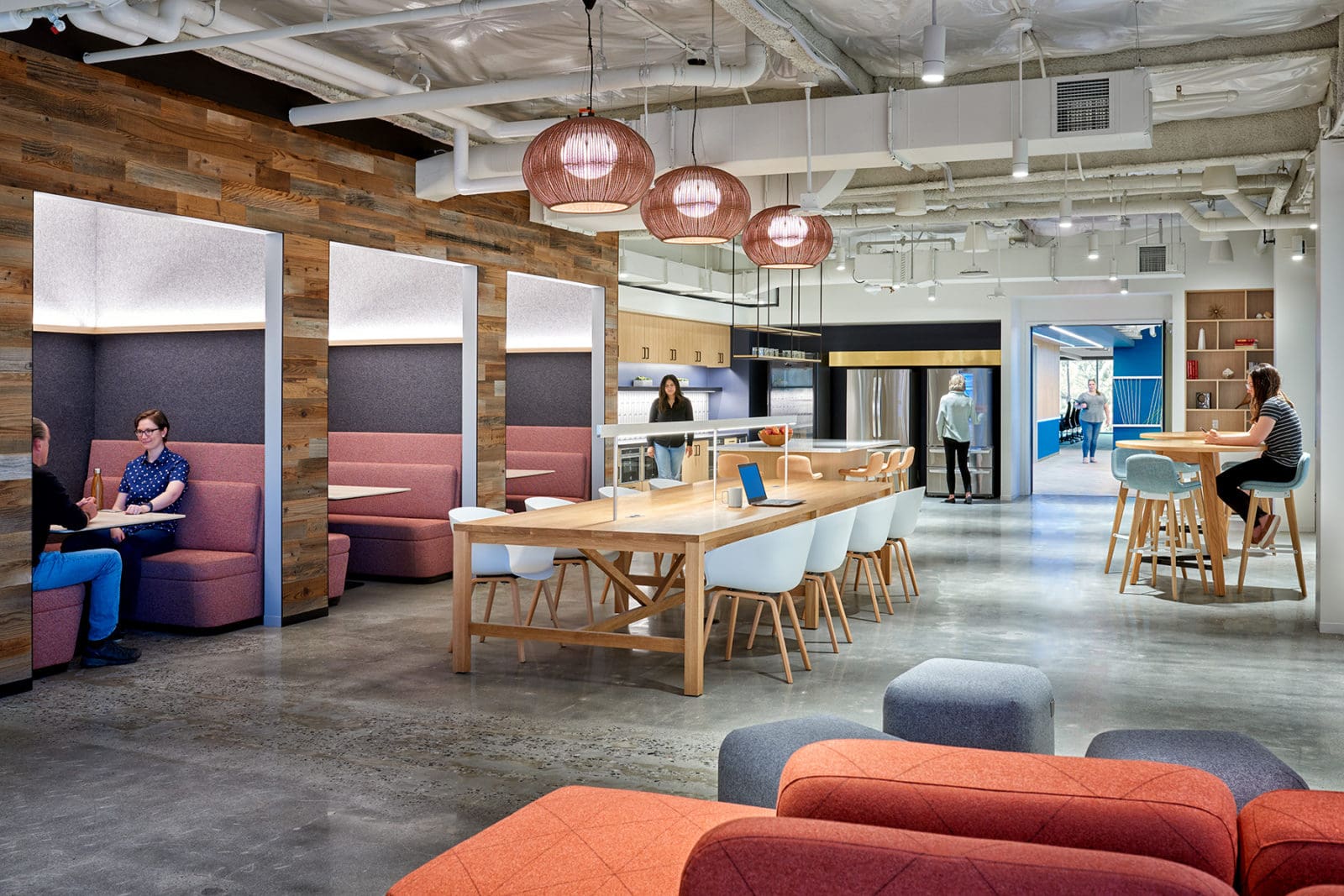
Thinking ahead and connecting to the community at large, the client added a full-service kitchen, servery, and café to the first floor. Employees get the option to eat fantastic food and the neighboring office park tenants or folks working from home, previously isolated due to the location of the nearby freeway, can also enjoy a hot meal without having to drive 20 minutes or rely on fast food delivery.
This also required the client to consider the site approach and amenities outside in order maintain a secure building for their employees. Additional outdoor seating was created adjacent to the cafe and overlooks the adjacent man-made lagoon. A separate path and entrance into the cafe and servery was also added to admit the diversity of patrons
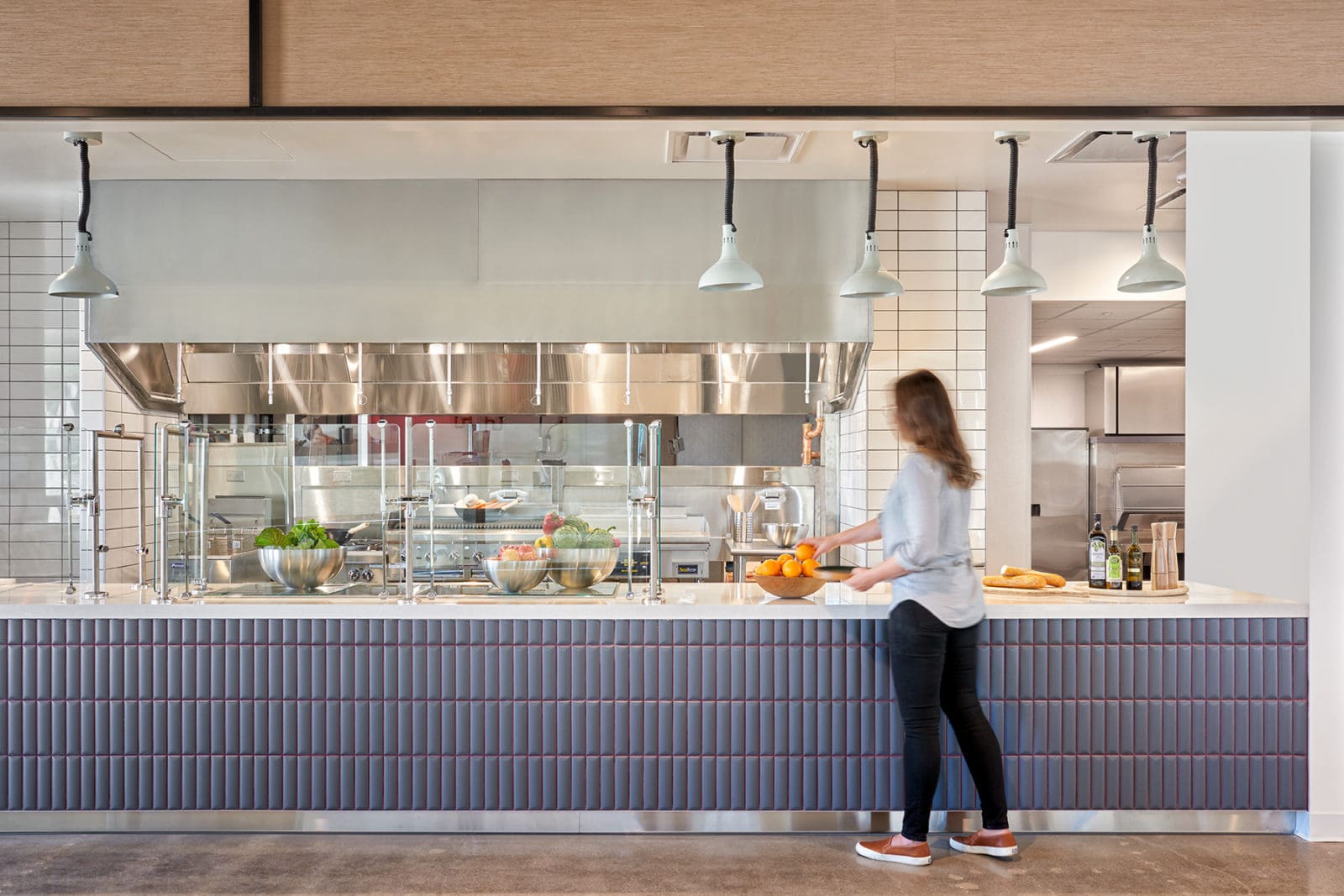
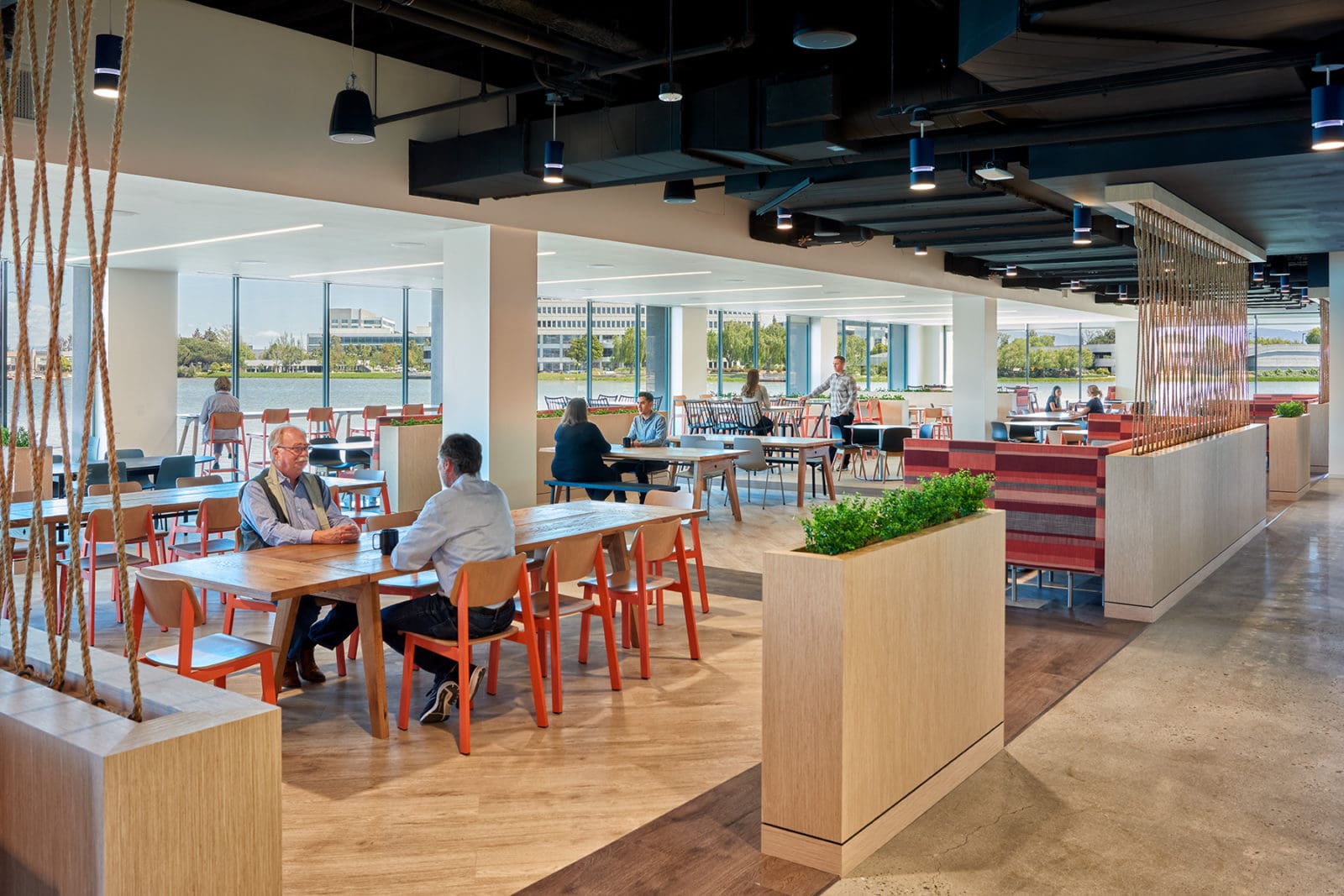
My role on the project as PM was primarily in keeping the project on time and on budget for the exterior scope of work. Secondarily I supported the interior design team in completing Construction Documentation, routing the documentation through Redwood City permitting, coordinating responses to RFI’s and Submittals with the contractor through Construction Administration and the delivery of updated drawings upon Close Out. Team included 7 individuals under AP+I’s umbrella alongside collaboration with MEP, Structural, Food Service, Lighting Design, and Civil consultants. Additional coordination between GC sub-contractors and client contracted specialists included AV-IT, Furniture, propriety plumbing solutions, and Security consultants.
Design Firm: AP+I Design, Inc.; Architect of Record: AP+I Design, Inc.; General Contractor: NOVO Construction; Project Type: Commercial Tenant Improvement + Exterior Renovation; Location: Redwood City, CA; Completed: February 2022; Size: 4 stories, ~150,000 Sq. Ft.; Photography: John Sutton
