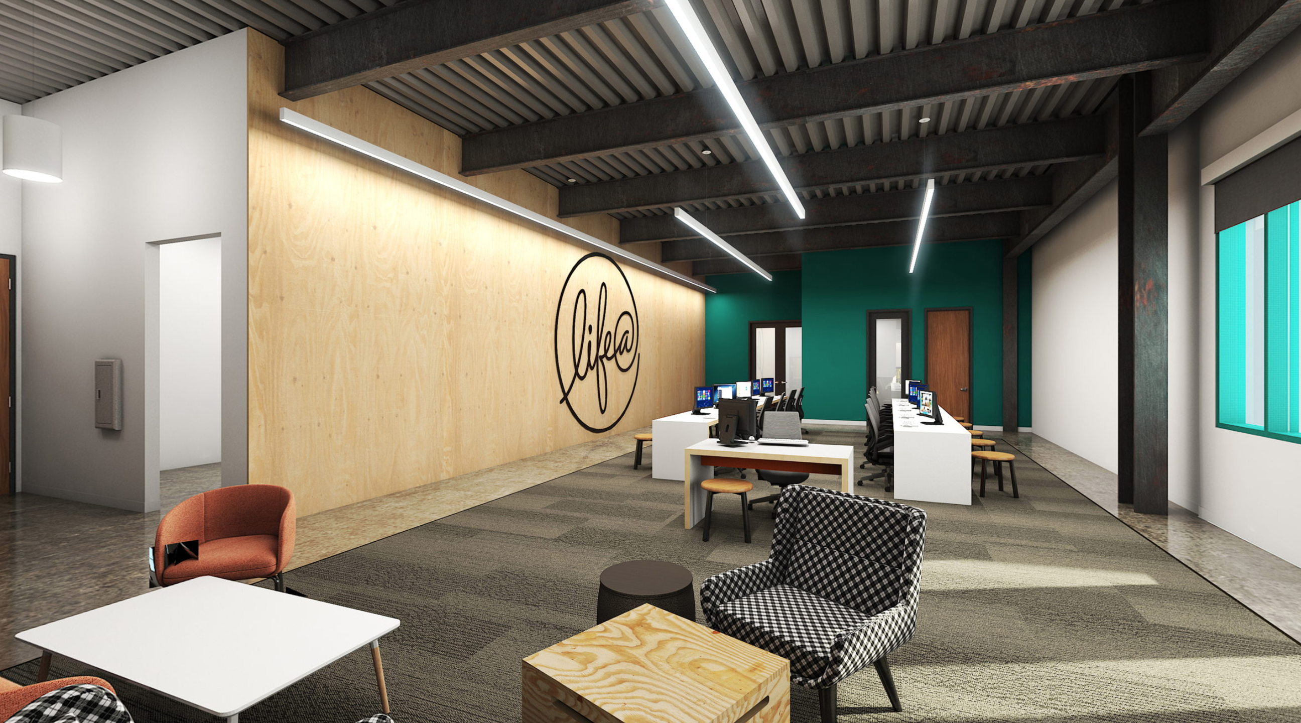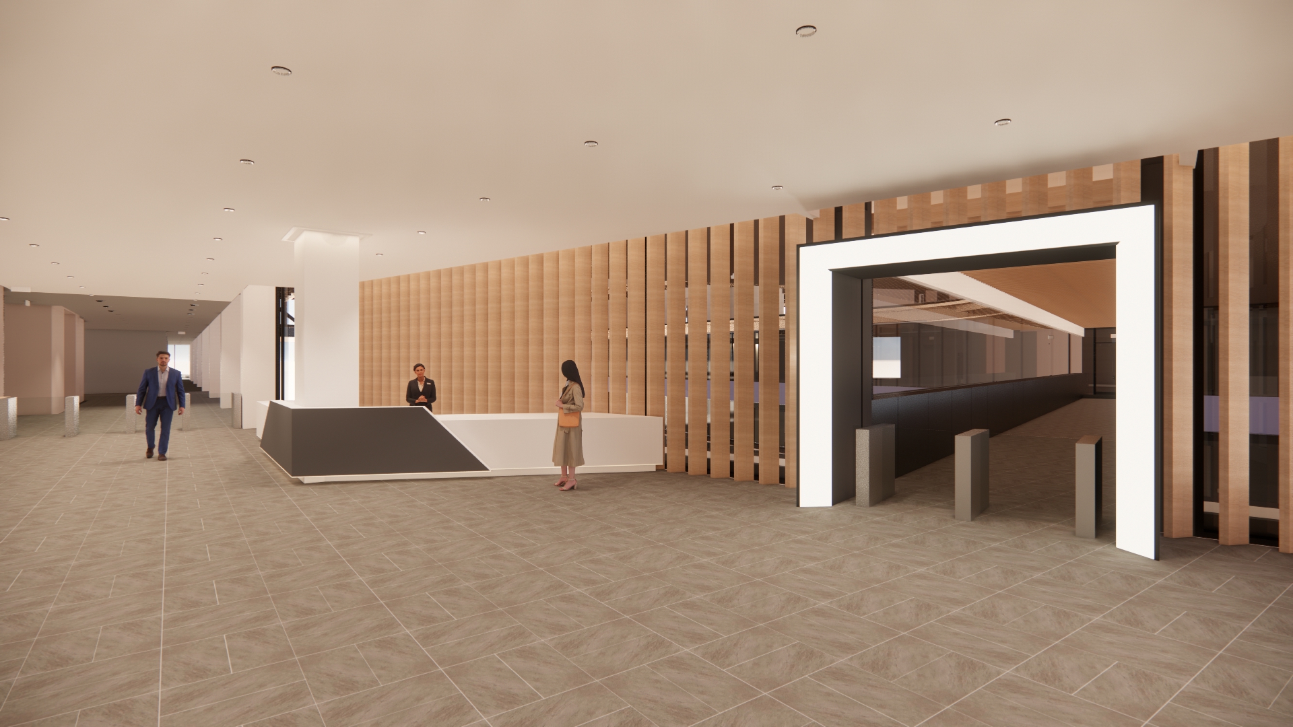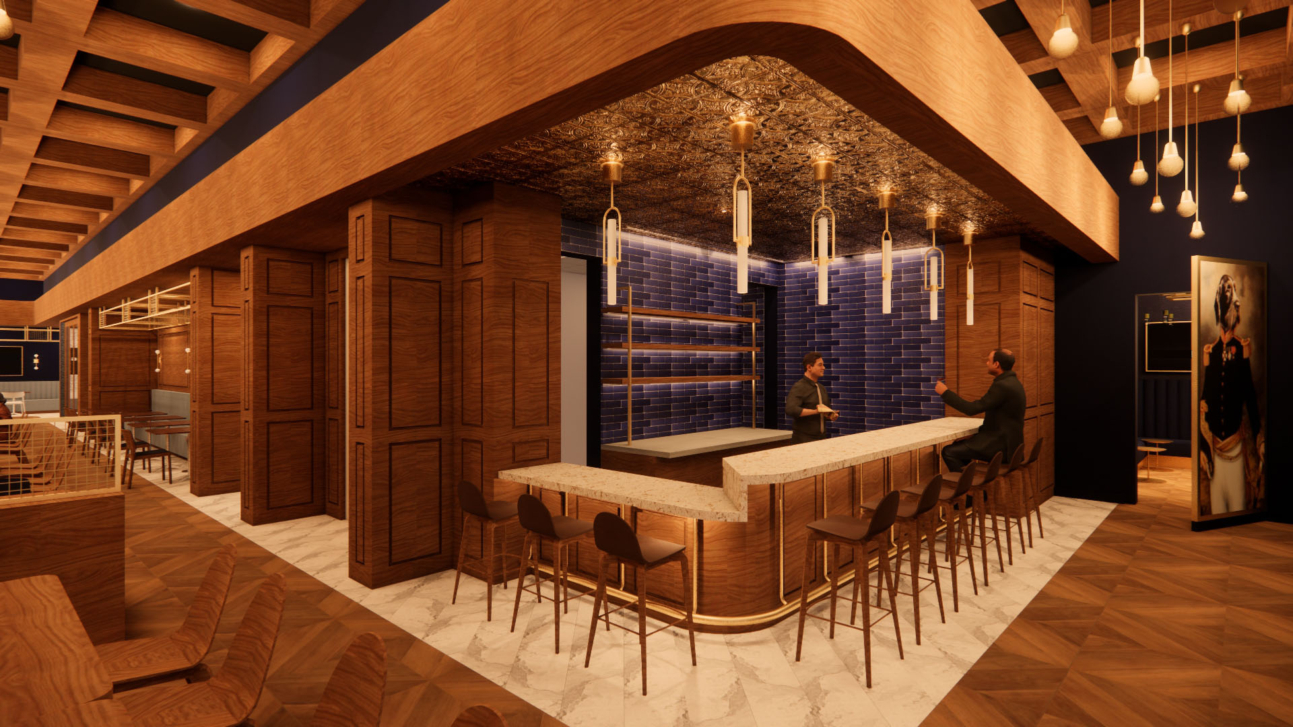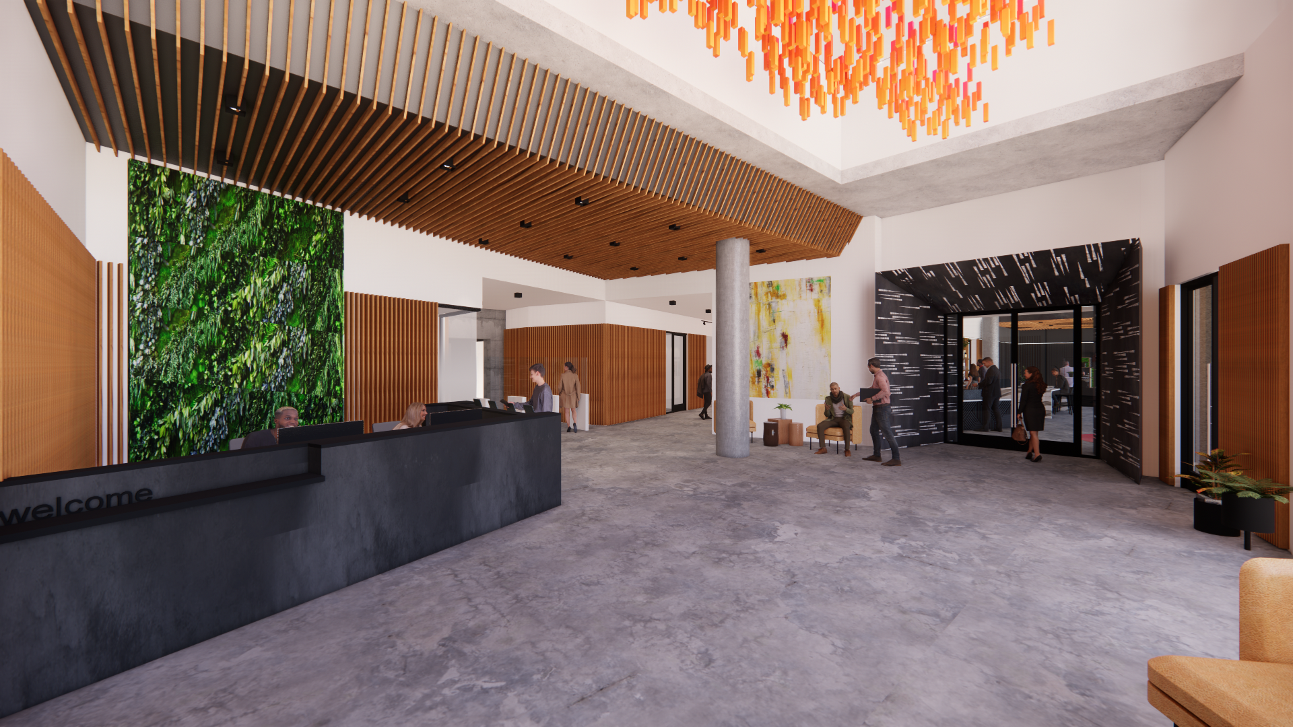Using both the previous project Project Cobalt and Project Cobalt 2.1 – Project Cobalt 2.2 further expand upon the existing brand on the first floor of their new building. While generally more of the same, we did design a new privacy screen utilizing a kit of parts and set of finishes that have become synonymous with the brand. Images below are in-process images and final design development level renderings.
My role varied with each phase and included the following: initial space plan layouts, schematic design sketching, 3D modeling and documentation in Revit 2016, multiple design development packages, direct contact and oversight with our rendering consultant, leading a small team of 3 in the construction documentation for permit with the City of Menlo Park and the San Mateo health department, coordination of the design with structural and MEP engineers, review and oversight with our Principal Architect, weekly team meetings with the client-side project manager, and the review of submittals, substitutions, and RFI’s with additional architectural sketches as needed for the General Contractor.
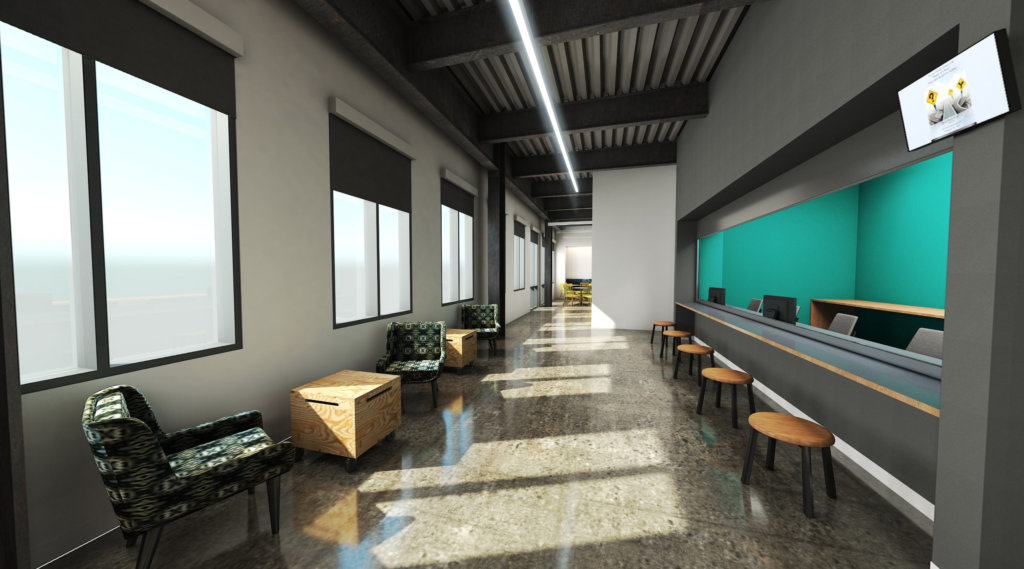
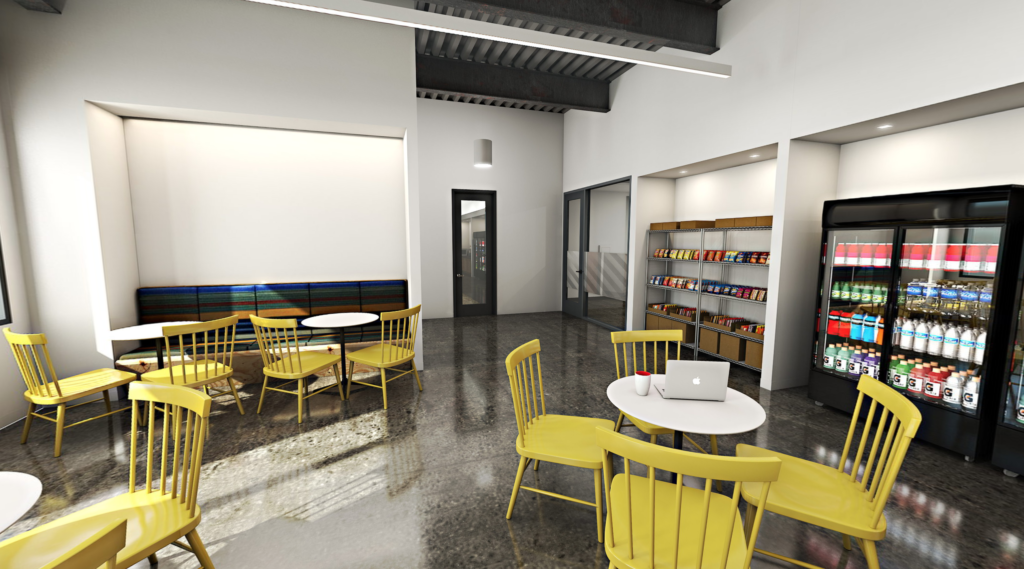
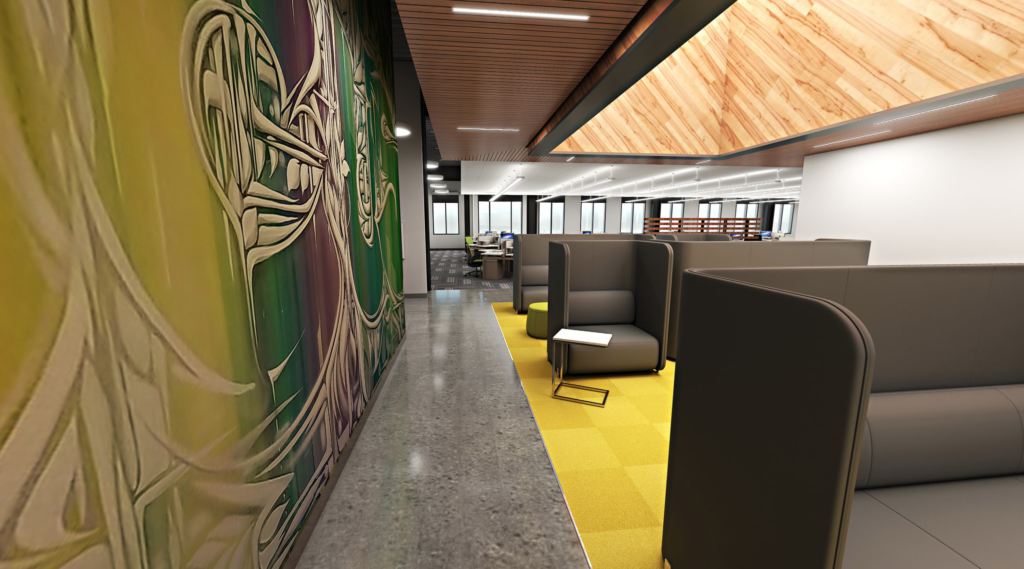
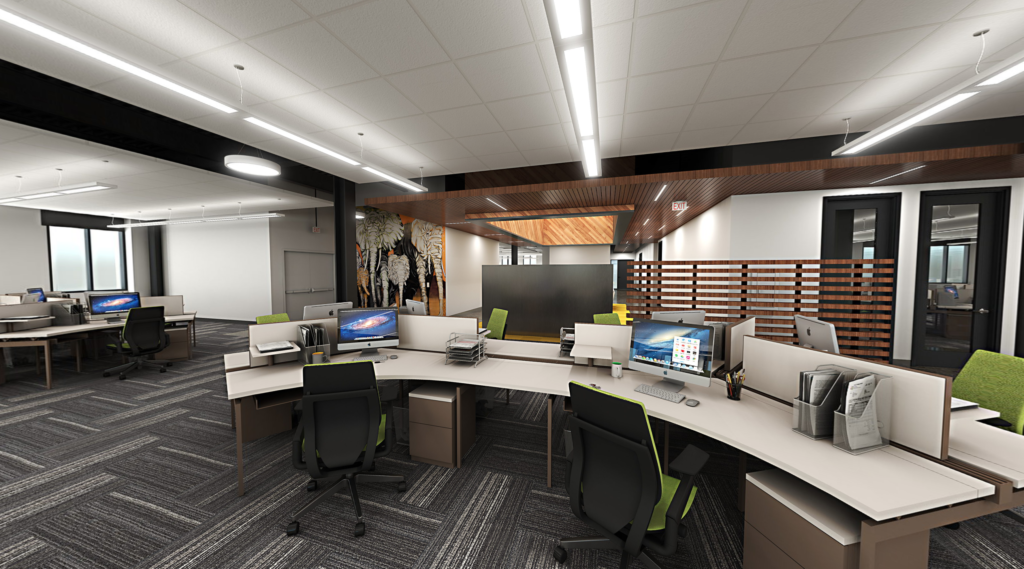
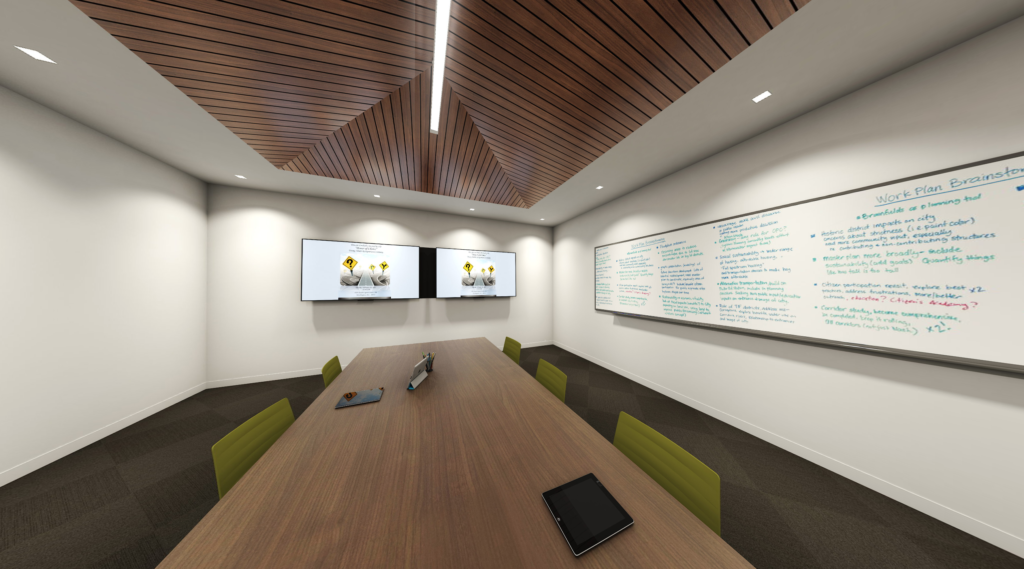
Firm: AP+I Design, Inc. General Contractor: Dome Construction Project Type: Commercial Tenant Improvement Location: Menlo Park, CA Completed: 2017 Size: Phase II – 25,000 Sq. Ft.; Renderings: Little Architecture
