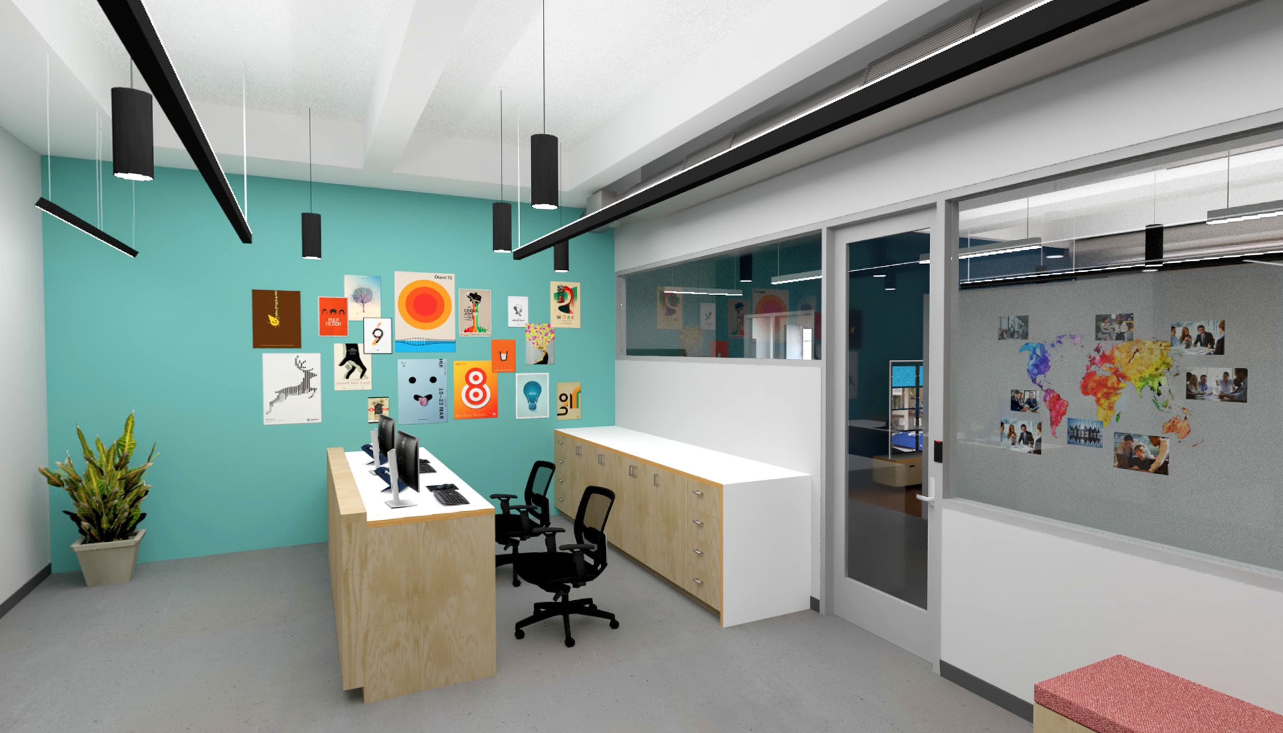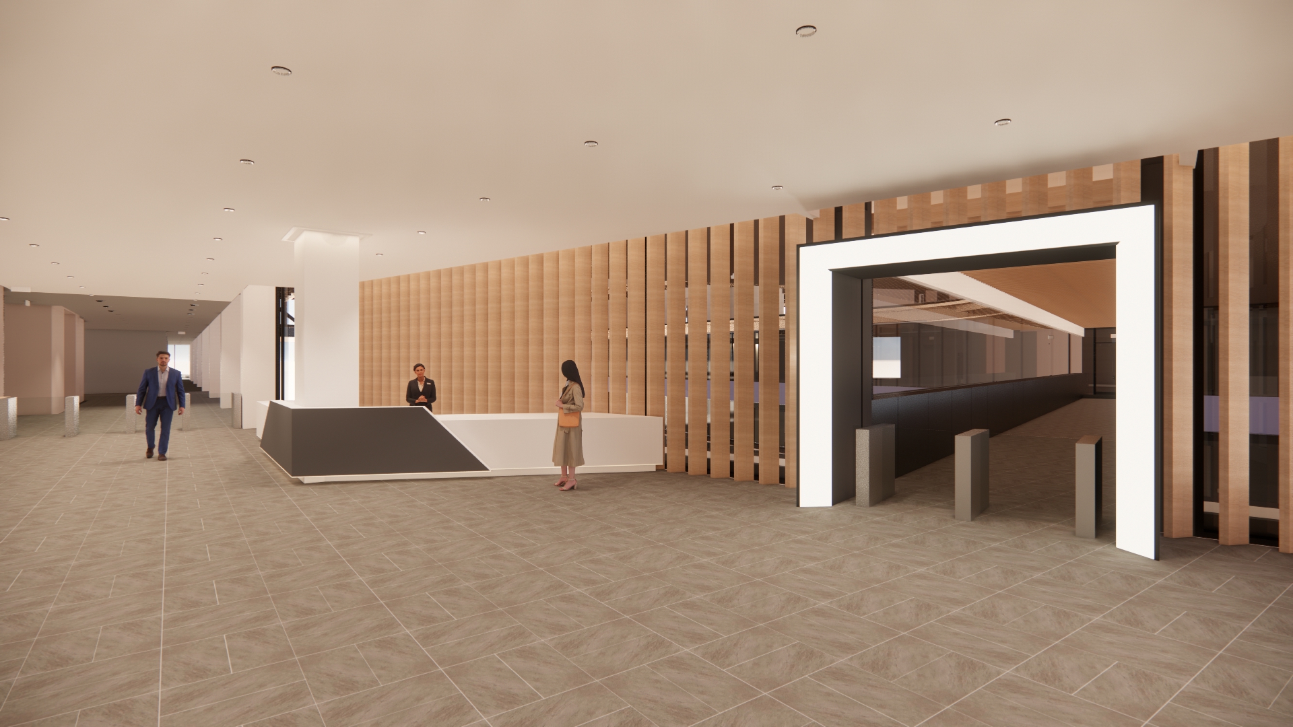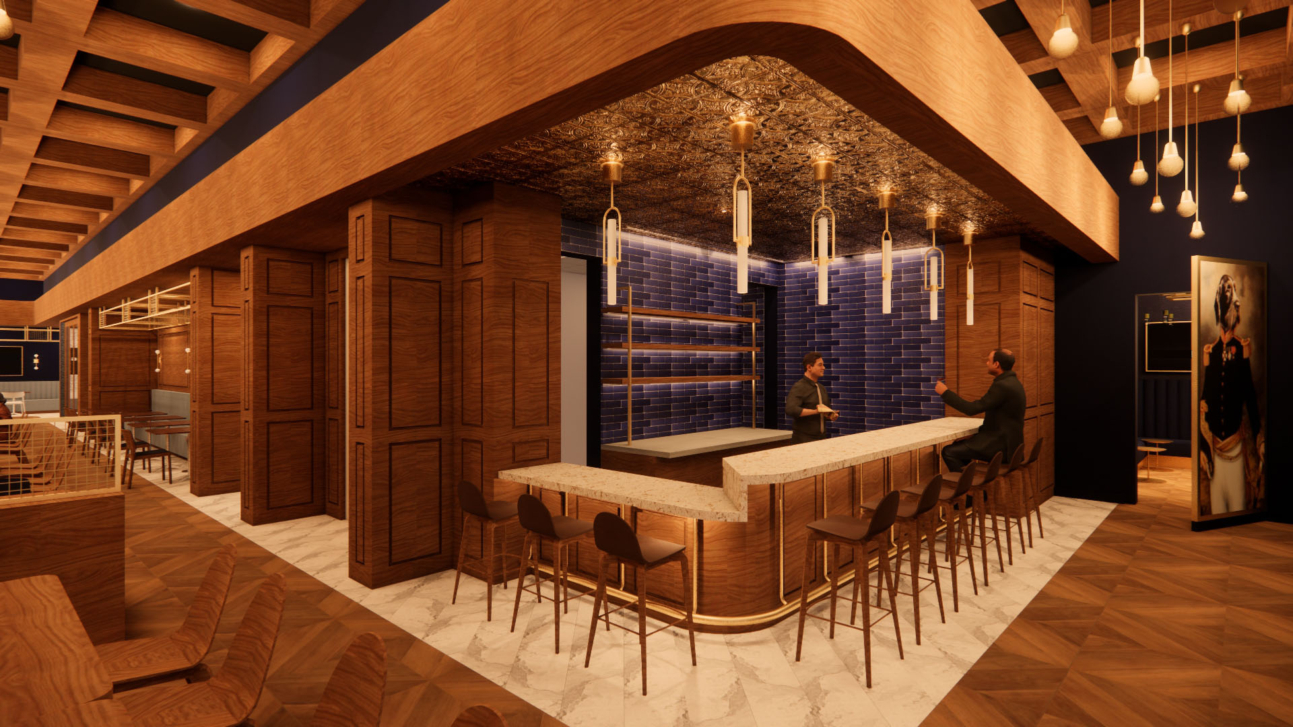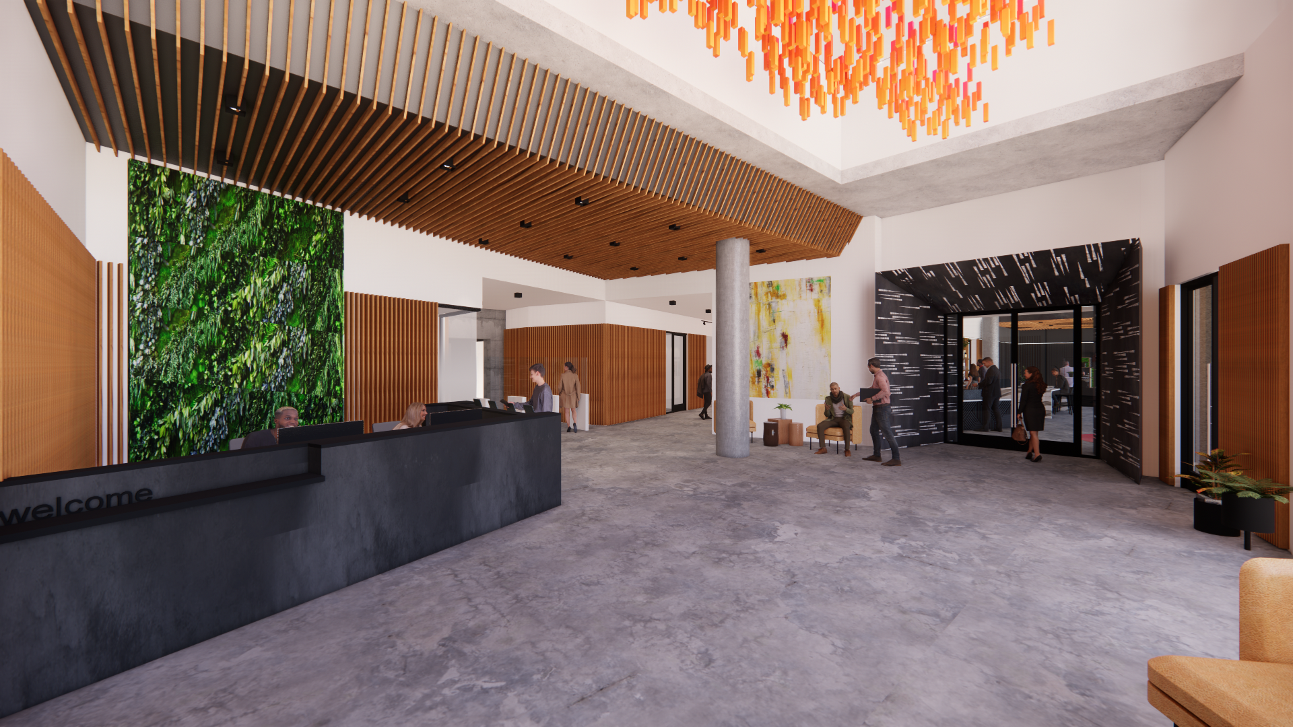It is exciting to finally post these images, as they have been in my back pocket for quite some time. As mentioned previously, 2017 was filled with Austin, Texas travel; but the travel did not end at the new year. For the past 9 months, 2 other floors have come on board and the first day of business began this past Monday.
Similar to the other project, AP+I teamed up with CTA Architects and Engineers, and the results are amazing! While the images below show the DD process from our Oculus ready model, they do not compare to what it feels like walking the space. I wish I could show you photos, but for now, you will have to take my word for it.
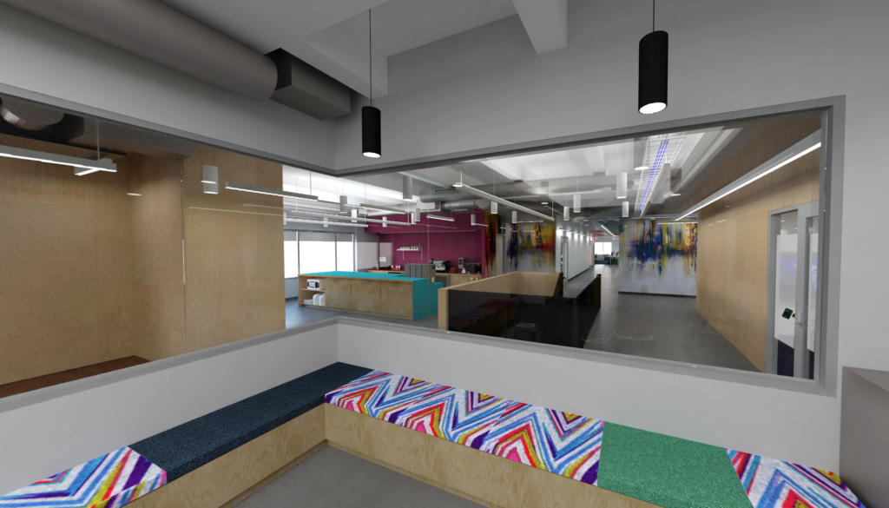
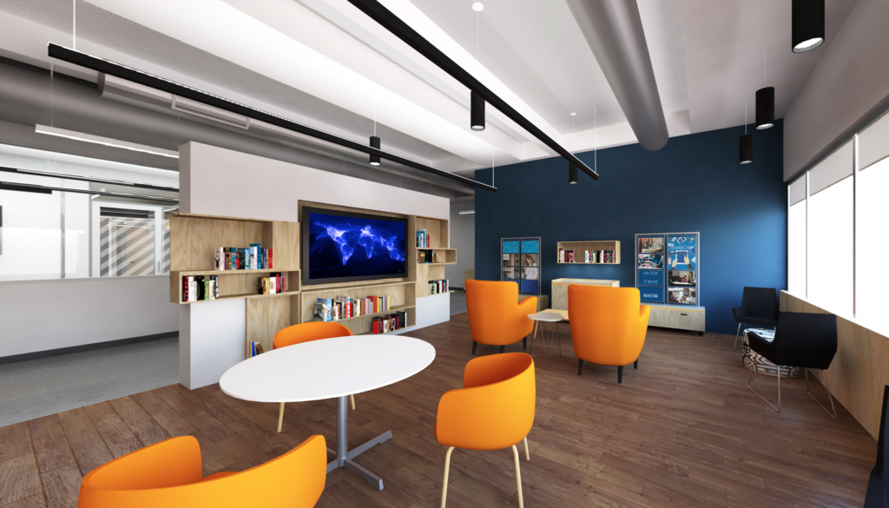
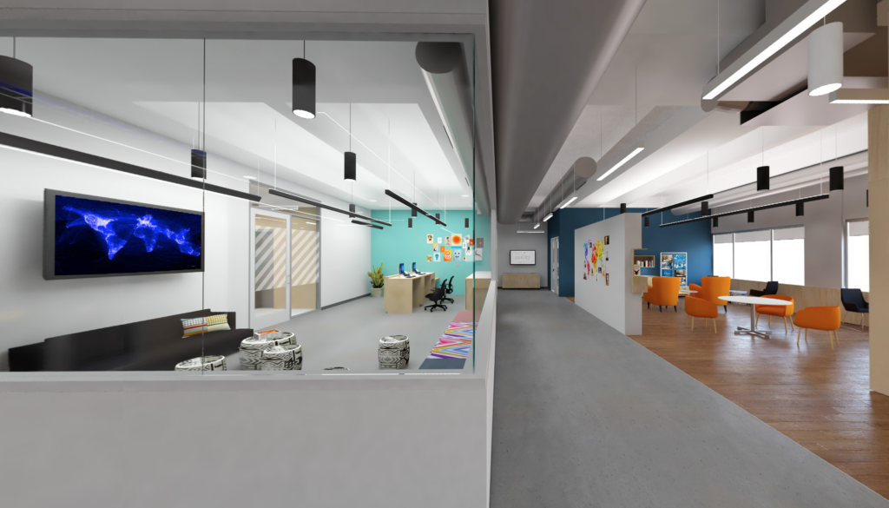
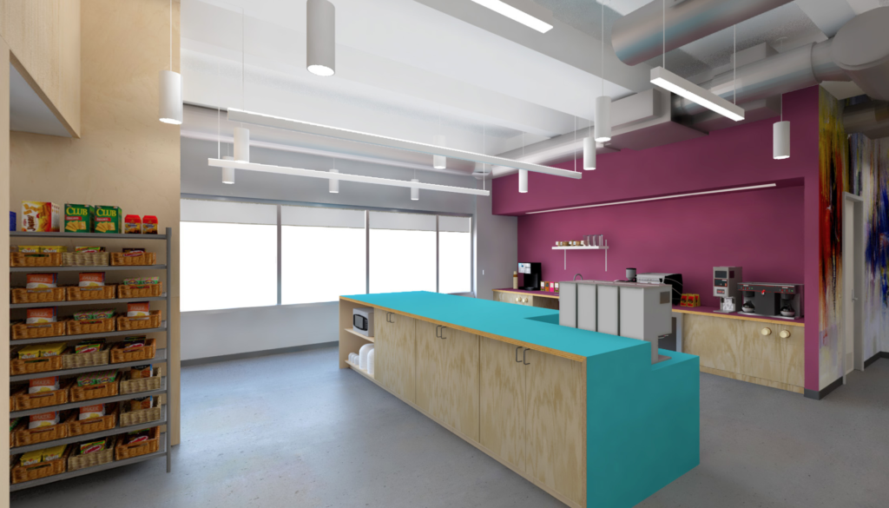
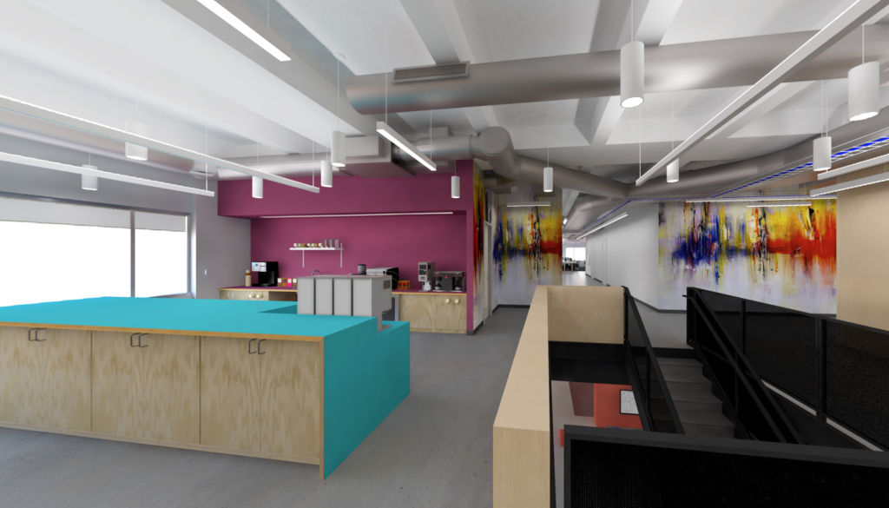
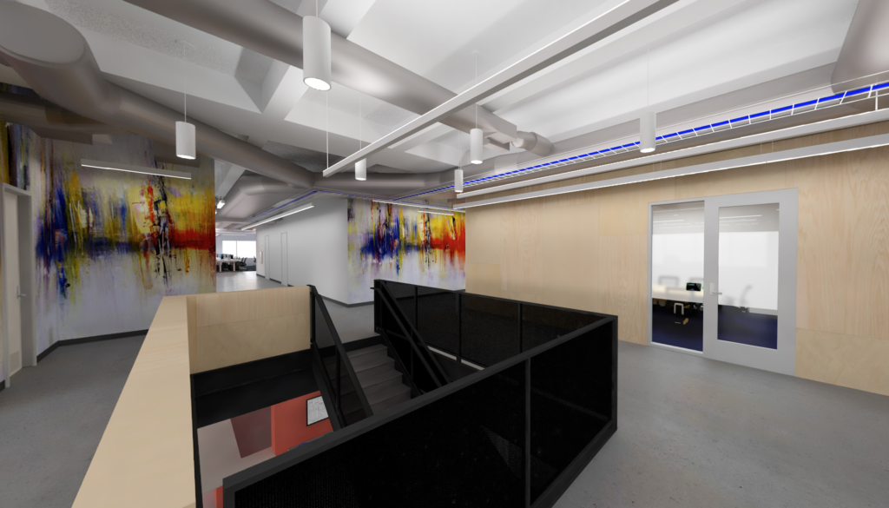
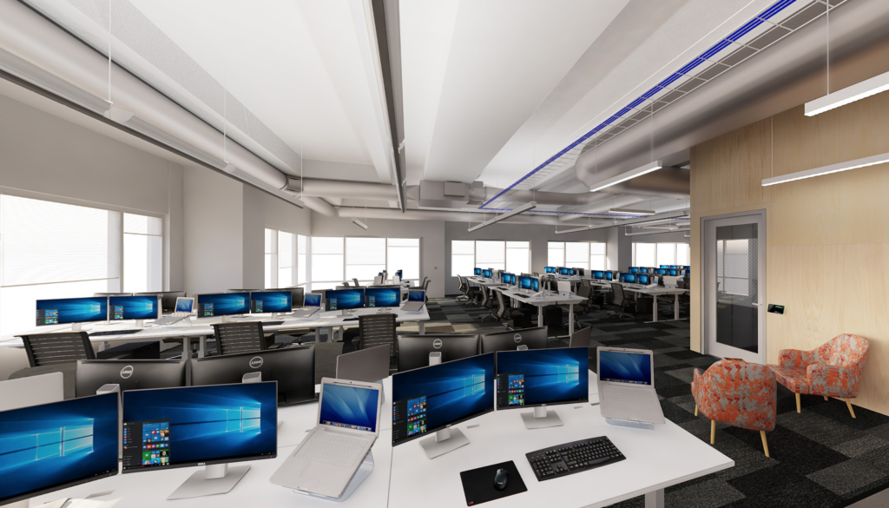
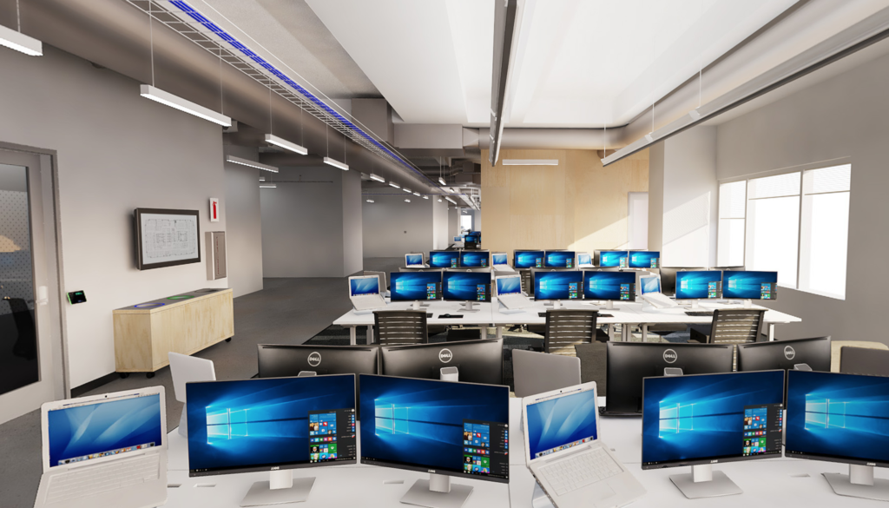
The project program included a variety of space times in a relatively small area. A series of conference rooms, phone rooms, tech support, training rooms, event spaces, incident response center, health food kitchen and dining all contained in open office wrapper is split between two 30,000 square foot floor plates. Each floor has about 200 workstations total with a handful of flex spaces that can increase the headcount over time. A total of 6 artists were contracted to add a signature Austin flair, keeping with the mantra of “Keep Austin Weird.”
Similar to the previous project, I was the project manager for these two floors and we had greater efficiencies with our partner architect due to the familiarity to the site, standards, and working styles. Revit 2016 was utilized from SD to CD and a variety of programs were combined for post processing the renderings above. The design look and feel changed quite a bit from the previous project 21 and the use of plywood was reduced to meet new client standards that were in development throughout the construction of the project.
Speaking of construction, unlike last time, the space was lovingly built by Swinerton Builders, who coincidentally has their HQ located in California. If you walk the streets of San Francisco, you will no doubt see their construction placard on many a street corner. For me, it was great to have a contractor who listened, planned, reacted, and proposed solutions to the challenges we faced.
Design Firm: AP+I Design, Inc.; Architect of Record: CTA; General Contractor: Swinerton Builders; Project Type: Commercial Tenant Improvement; Location: Austin, TX; Completed: 2017; Size: 60,000 Sq. Ft.; Renderings: CTA
