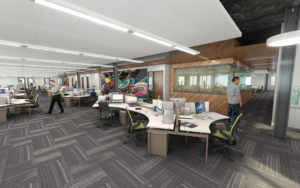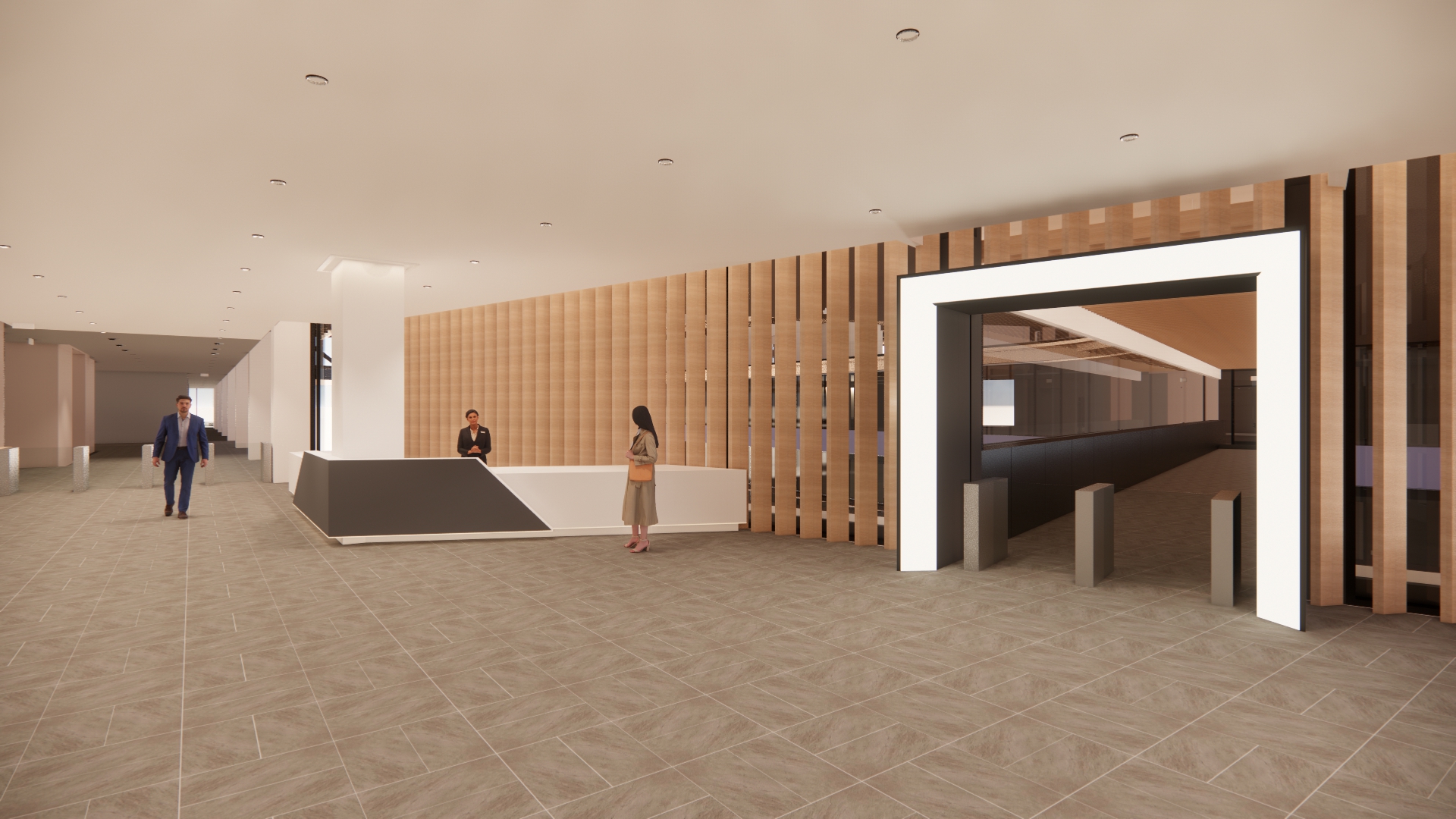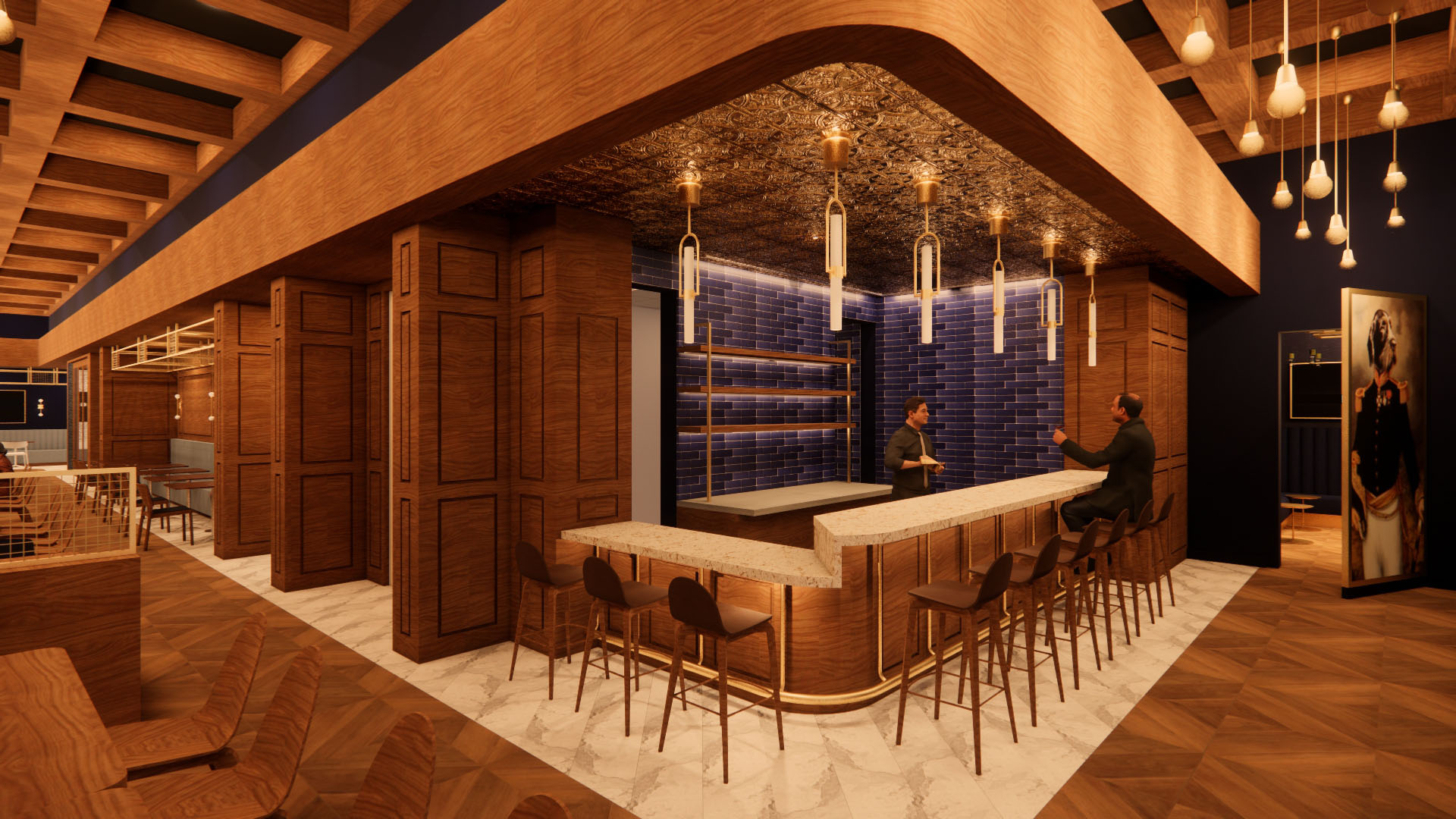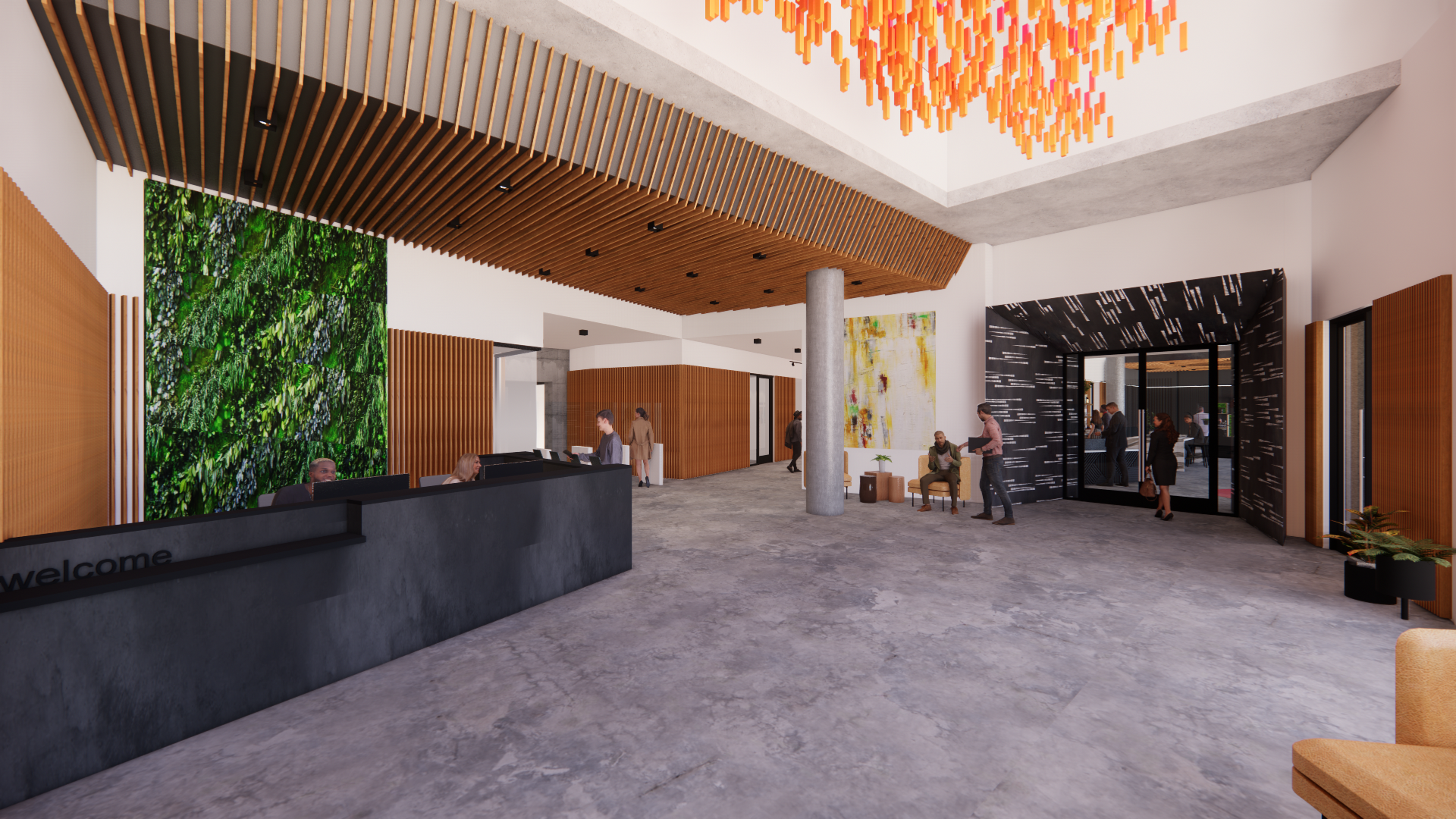Using the previous project as a template, Project Cobalt 2.1 seeks to expand upon the brand and create a new space for their employees on the second floor of an existing office building. Phase 2, the client will also inhabit the first floor for additional workstations and conference room capacity. Images below are in-process images and final design development level renderings.
My role on the project varied depending on phase but included space plan layouts, schematic design sketches, 3D modeling in Revit 2016, design development packages for client approval, direct contact and oversight with rendering consultant, leading the construction documentation effort to submit for city and health department approval, coordinating design elements with structural and MEP engineers, reviewing timeline with client-side project manager, review bids with contractor, and the review of submittals and RFI’s with additional architectural sketches as needed.
Firm: AP+I Design, Inc. General Contractor: Dome Construction Project Type: Commercial Tenant Improvement Location: Menlo Park, CA Completed: 2016 Size: Phase I – 25,000 Sq. Ft.; Renderings: Little Architecture








