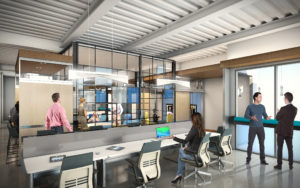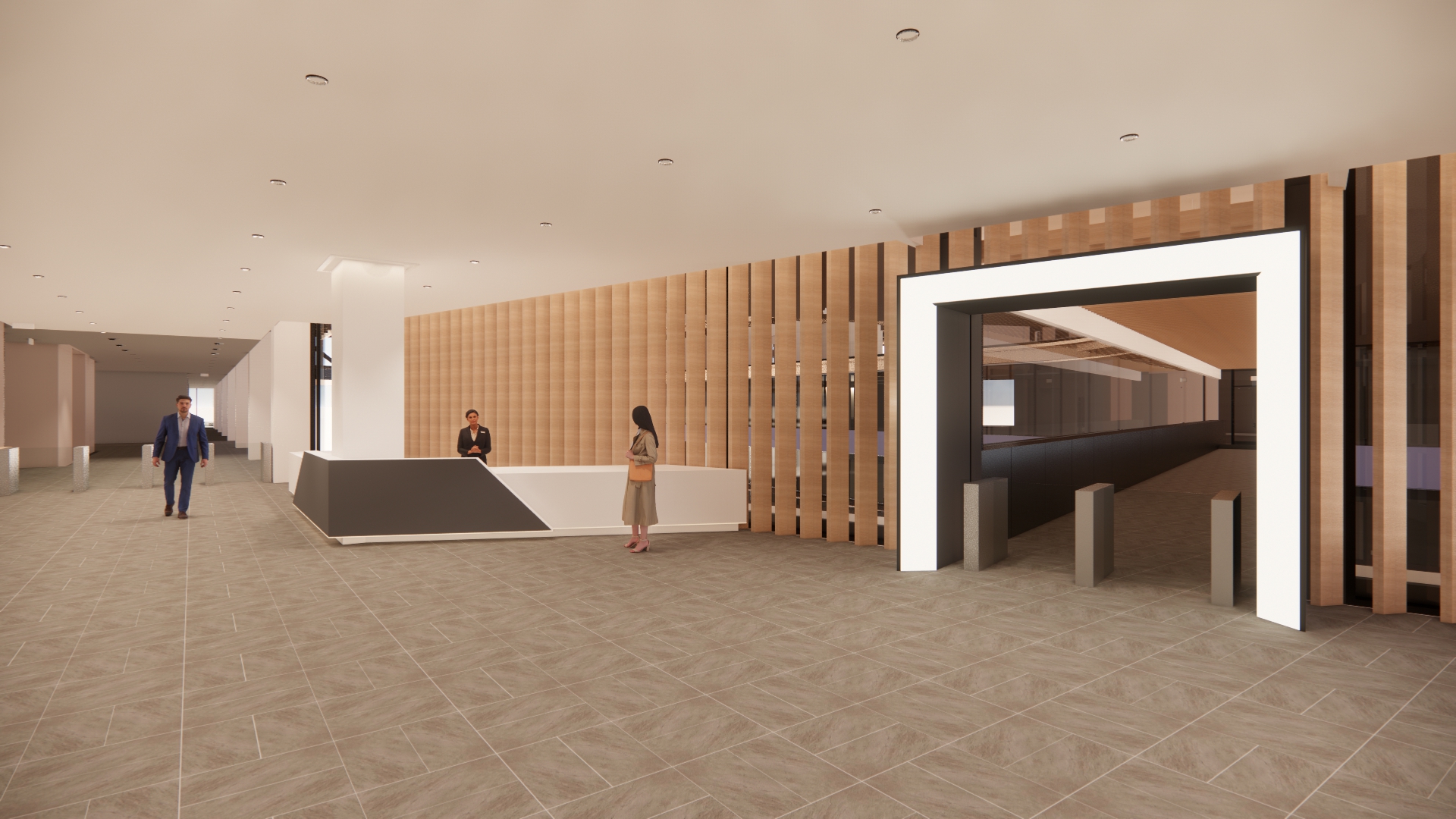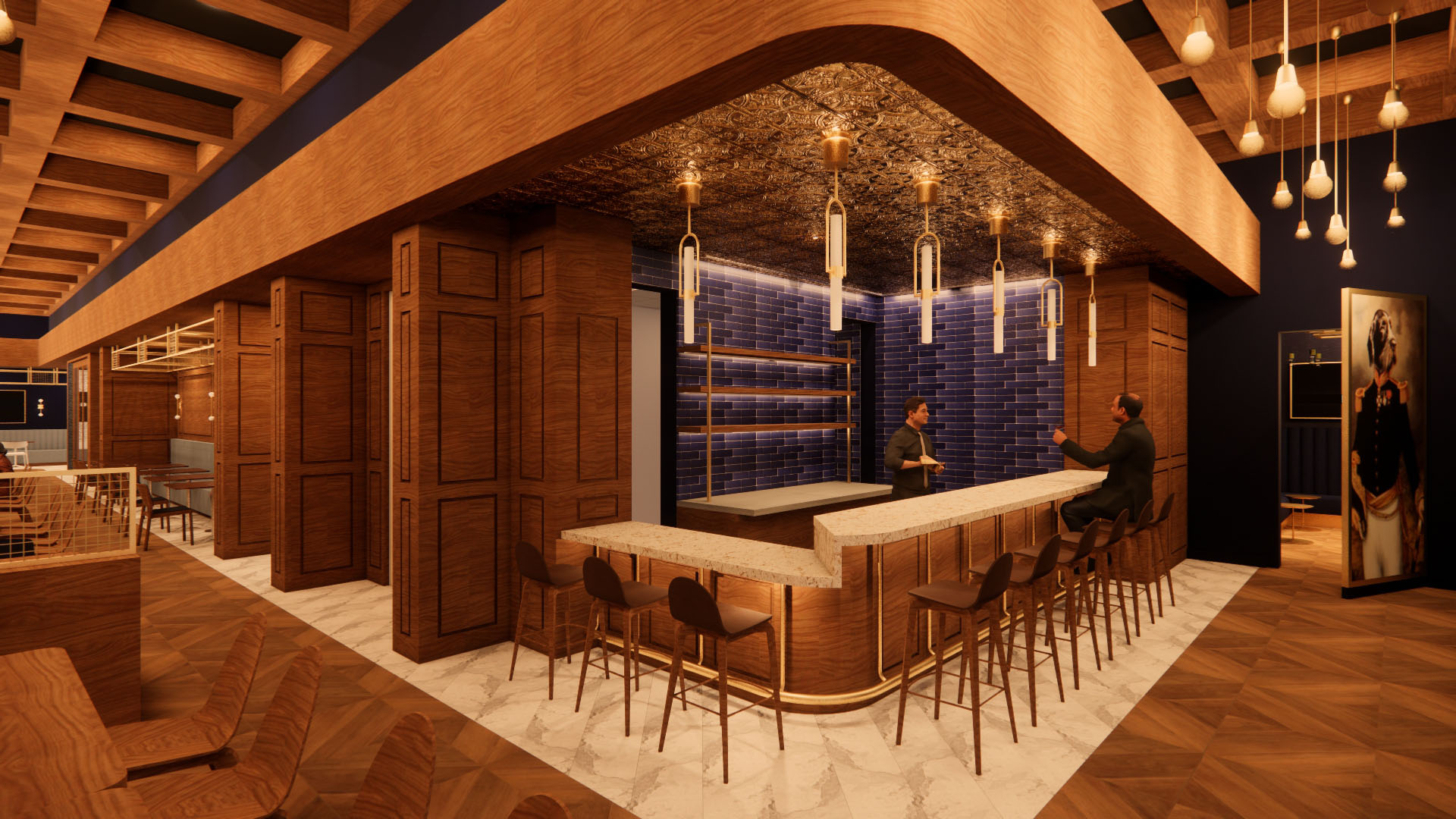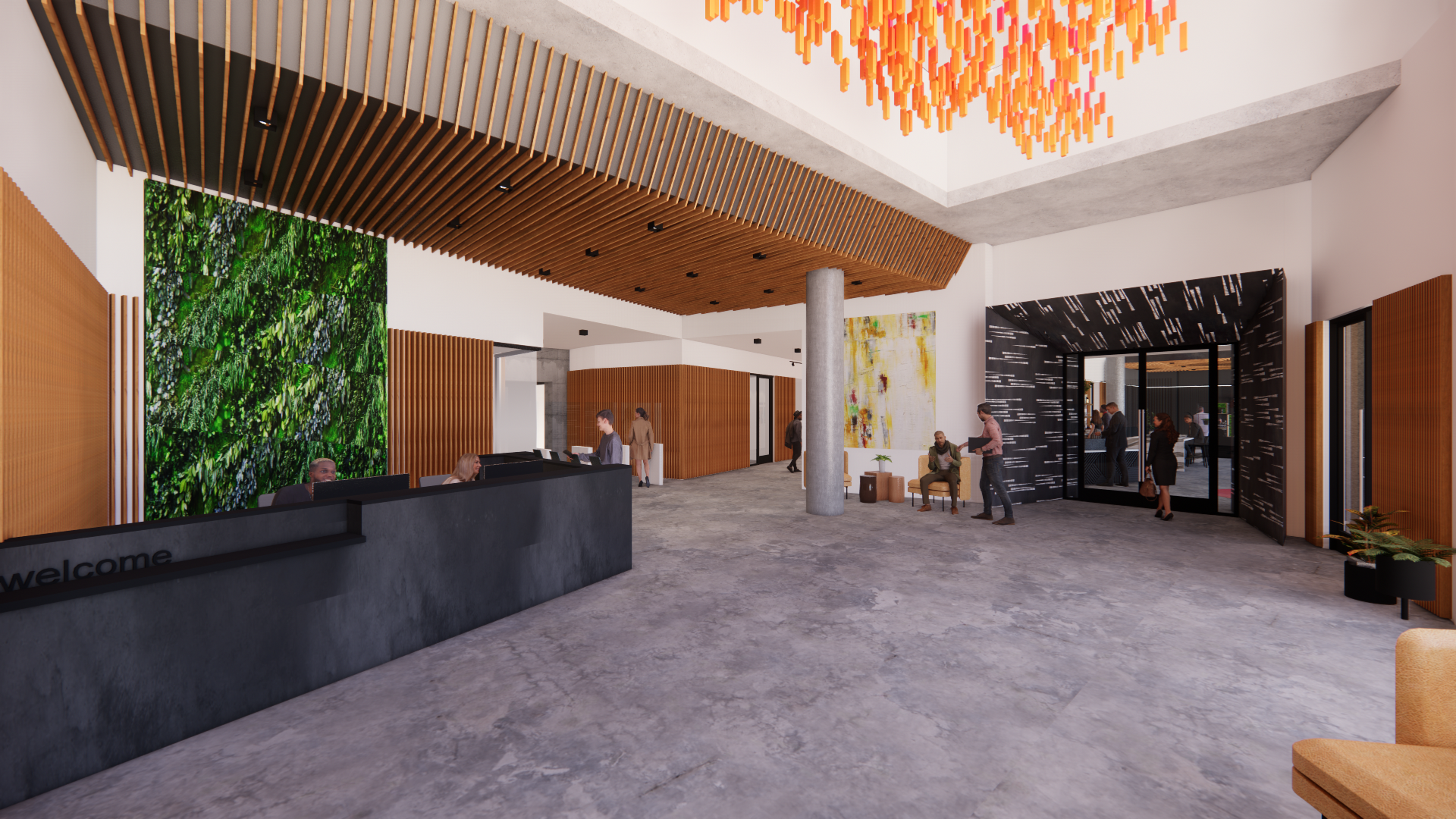Project Village was a two part project. Part one was to assess whether the new floor area ratio developed by the client could be successfully applied to an existing 3-story building within the client’s real estate portfolio. Part two was to develop renderings in order to convey a possible look and feel to convince key stake holders that the new floor area ratio created a positive working environment. Ultimately, the project was abandoned due to the clients’ unprecedented and accelerated growth, requiring more than their current lease would allow.
My role on the project included intial concept design sketches, material selection and specifications, space plan iterations, 3D modeling using Revit 2014, and direct contact and oversight over rendering consultant deliverables including minor post production done in Adobe Photoshop and InDesign.
Firm: AP+I Design, Inc. Project Type: Commercial Tenant Improvement Location: Palo Alto, CA Un-built Design: 2015 Size: 44,000 Sq. Ft. Renderer: Little Architecture





